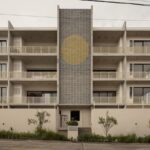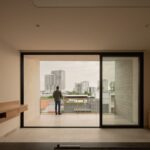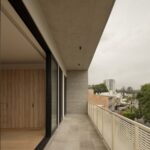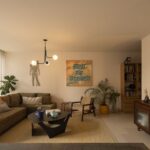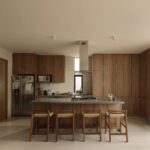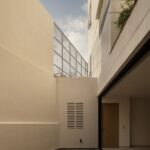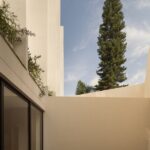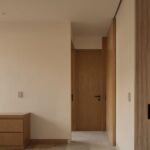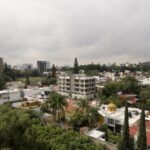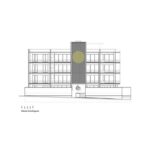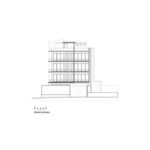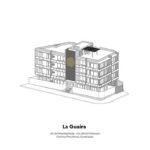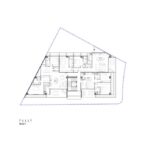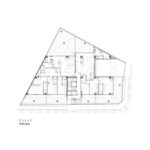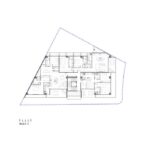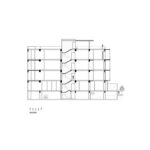
Embracing the Environment
In 2023, GONZALEZFRANCO Arquitectura and Trópico de Arquitectura collaborated to design the La Guaira building in Guadalajara, Mexico. Nestled amidst lush greenery near the Colomos forest and the Atemajac River, the building was strategically planned to harmonize with its natural surroundings.
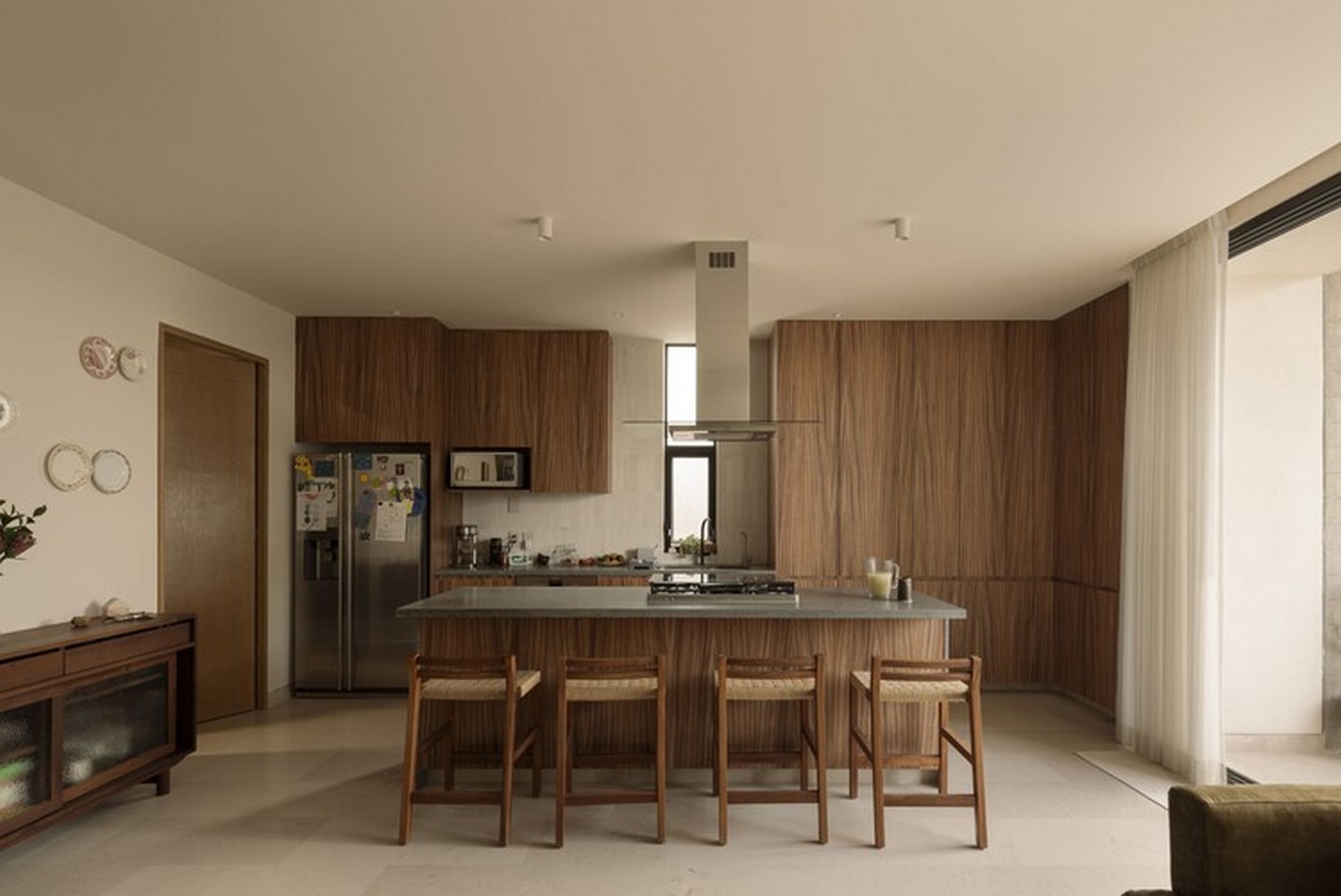
Integrating Open Spaces
The design concept centered around seamless integration with the immediate context, incorporating spacious balconies and terraces that blur the boundaries between indoor and outdoor living. With a focus on scale and proportion, the architects aimed to create a sense of synergy between the built environment and the verdant landscape.
Diverse Unit Mix
La Guaira offers a diverse mix of units, including townhouses, apartments, and studios, totaling 11 units spread across four levels. Each unit enjoys access to ample natural light and ventilation, enhancing the overall living experience. The fifth level features a common terrace providing panoramic views of the urban forest and the cityscape beyond.
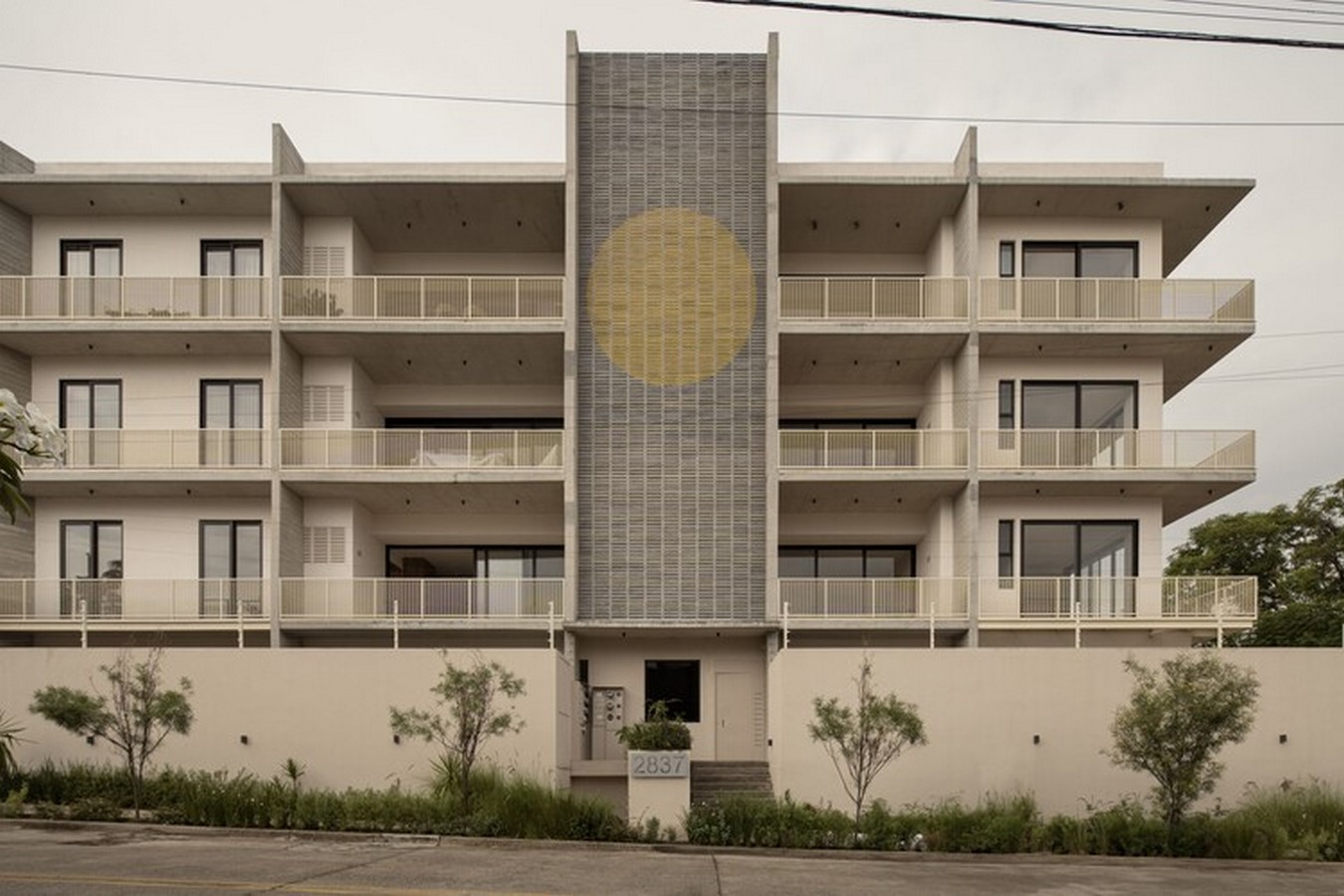
Material Palette
Drawing inspiration from the local environment, the building’s materiality reflects the earthy tones of Jal limestone and sandstone, prevalent in the region. Concrete structural elements dominate the exterior, complemented by the warmth of marble, stone cobblestones, and oak wood in the interiors. This cohesive palette creates a harmonious blend of modernity and tradition.
Artistic Expression
An eye-catching feature of the building is the wall of rectangular lattices adorning the main entrance, designed to break the facade’s rhythm and serve as a focal point. Enhanced by an intervention from artist Francisco Ugarte, this element fosters a dialogue between local art and architecture, enriching the building’s cultural significance.
By seamlessly blending architectural innovation with environmental sensitivity and cultural heritage, La Guaira stands as a testament to thoughtful design and sustainable living in urban contexts.


