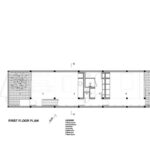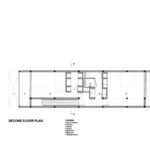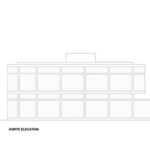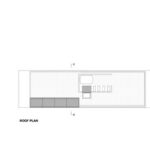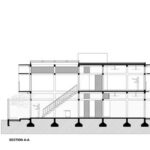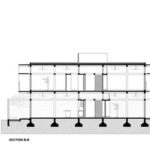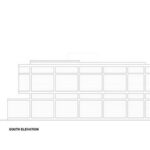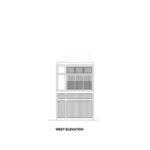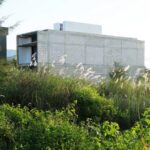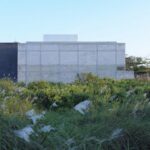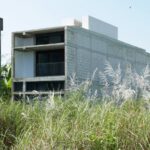
Introduction
Maison Piaggio, designed by architect David Rockwood, stands as a testament to innovative design in the heart of Da Nang, Vietnam. This two-story single-family rowhouse is strategically built to maximize space and comfort on a standard 5m x 20m lot. With a focus on passive design strategies, Maison Piaggio offers a sustainable solution to combat the region’s hot and humid climate while maintaining a strong connection to the outdoors.
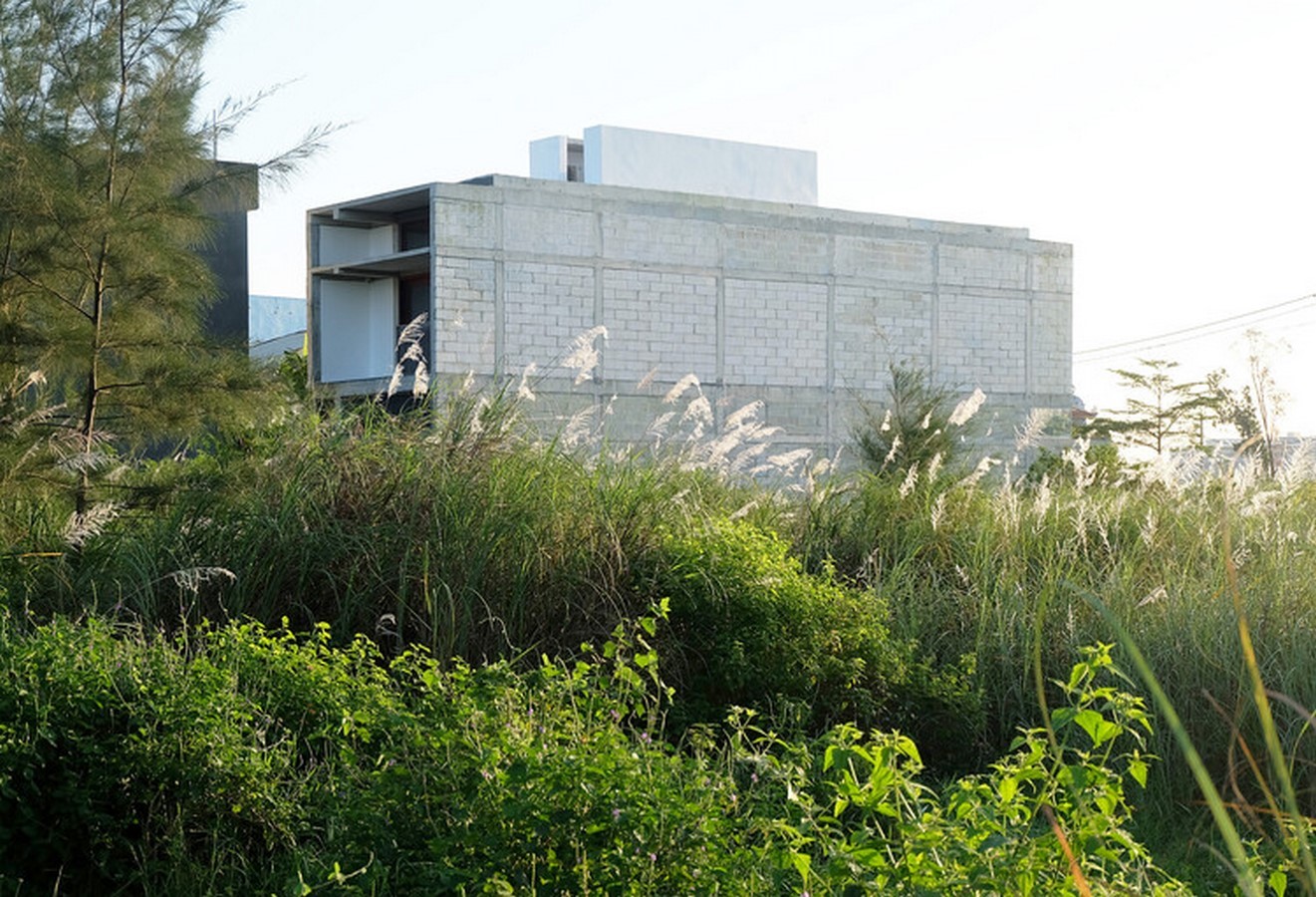
Passive Design Strategies
Given Da Nang’s challenging climate, maintaining interior thermal comfort without excessive energy consumption is paramount. Maison Piaggio incorporates various passive design strategies to achieve this balance. Horizontal and vertical shading devices protect openings, while cooling cross-ventilation breezes circulate horizontally around the central core, ensuring a natural flow of air throughout the house.
Hybrid Typology
The architectural plan of Maison Piaggio is a unique hybrid of archaic, early modern, and late modern typologies. Inspired by simplicity and essentialism, the design features an ‘A-B’ rhythm in the cross-section, with the circulation zone (‘B’) partially topped with a skylight to infuse natural daylight into the central space. Concrete plays a central role, left exposed for columns, beams, and ceilings, adding an element of raw industrial aesthetic to the interior.
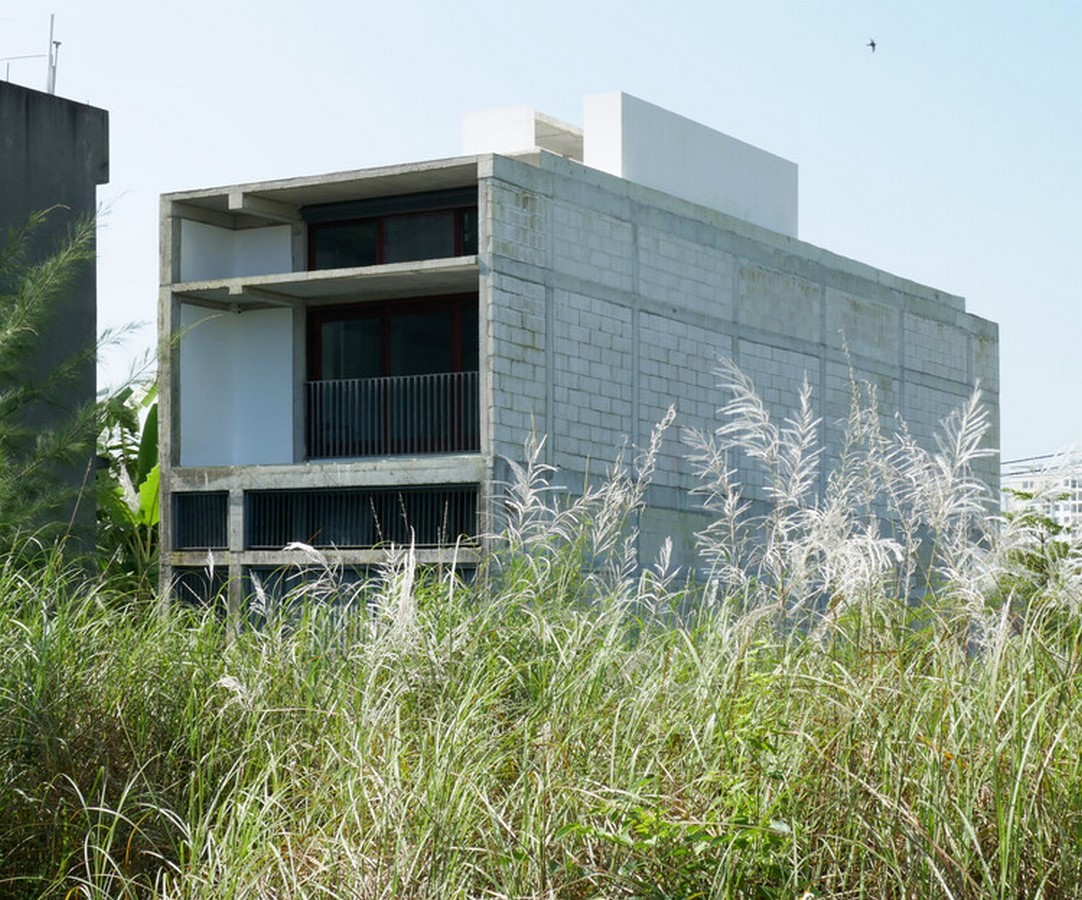
Sustainable Materials and Construction
To minimize heat transfer and enhance thermal performance, Maison Piaggio utilizes insulated autoclaved aerated concrete block exterior walls and rigid insulation for the roof. Tropical hardwoods are employed for sliding doors, louvered screens, and furniture, combining durability with natural beauty. The selection of materials reflects a commitment to durability, performance, and cost-effectiveness.
Conceptual Framework
Drawing inspiration from Le Corbusier’s notion of the “standard element,” Maison Piaggio embodies the concept of a humble vessel for everyday life. Like a teacup in a traditional tea ceremony, the house serves as a practical yet symbolic tool for the ritual of simple living. Through thoughtful design and careful craftsmanship, Maison Piaggio offers a sanctuary where the ordinary moments of life unfold with grace and harmony.


