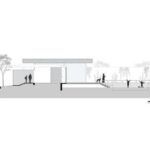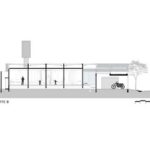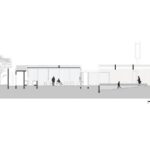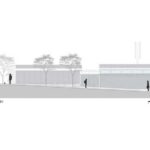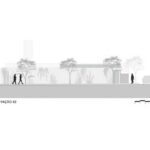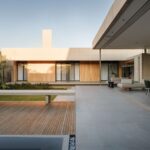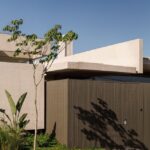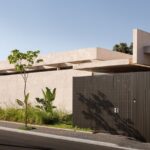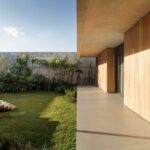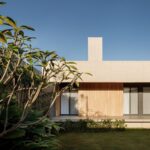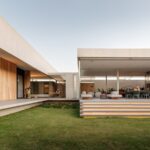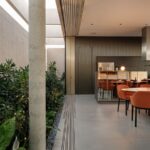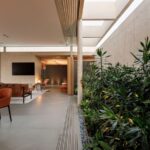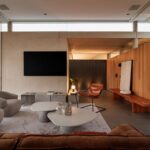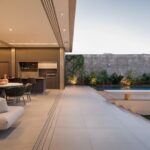
Location and Layout
Situated in Lençóis Paulista – SP, Brazil, the LC House by Caracho Arquitetos occupies a corner lot with a gentle slope, influencing the design of the residence’s accesses. The layout comprises three distinct blocks: the garage, the social sector, and the private sector.
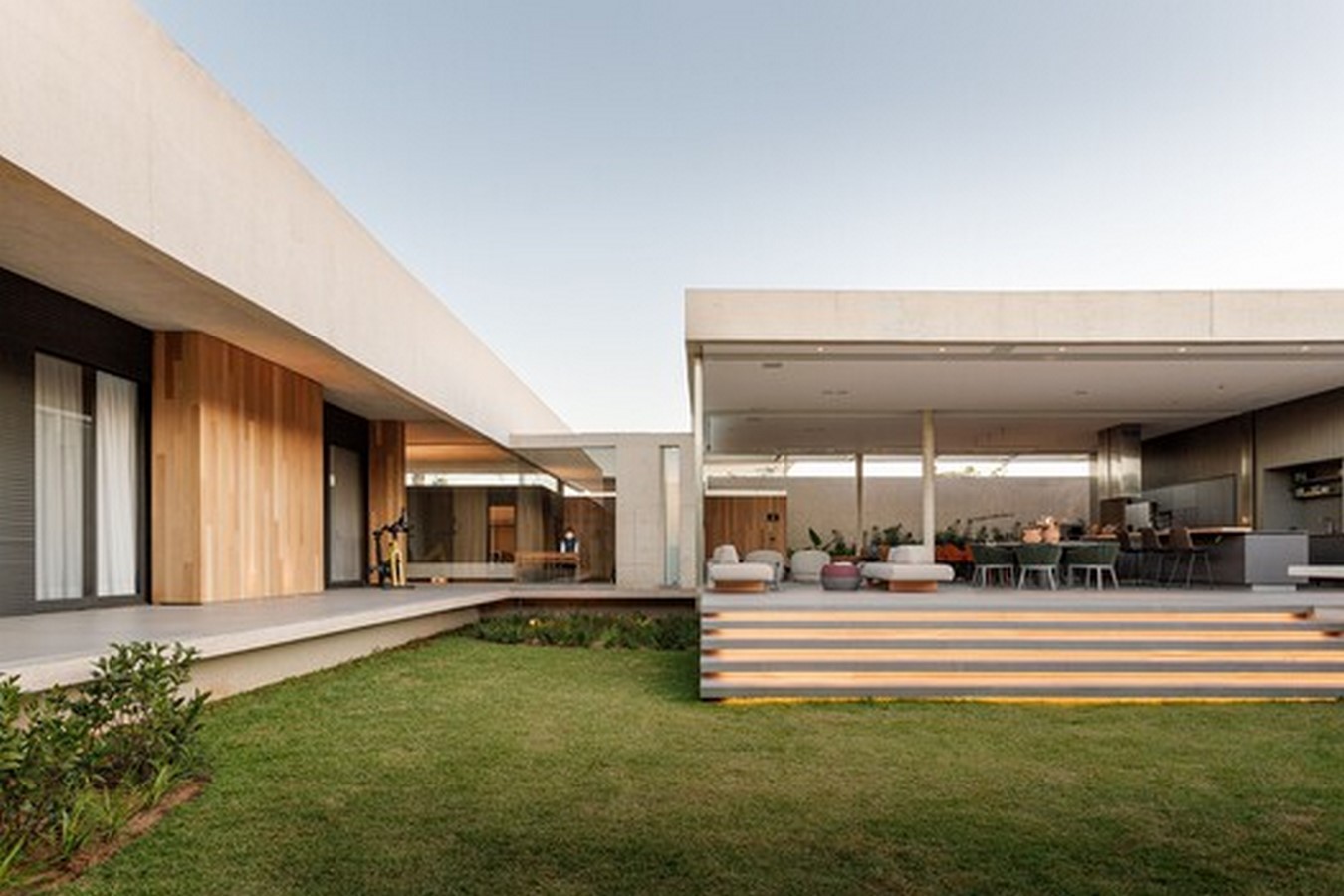
Innovative Garage Design
Positioned at the lowest level of the terrain, the garage showcases a unique design reflecting the homeowner’s passion for collecting and motocross. Covered with rubber walls, the garage doubles as a workshop and gym, utilizing both artificial and natural lighting resources.
Integration and Connectivity
An internal ramp connects the garage to the social hall, serving as the nexus between different sections of the house and the street. The private block houses bedrooms and an intimate space opening into a playroom, all facing the garden and sheltered by a large eave.
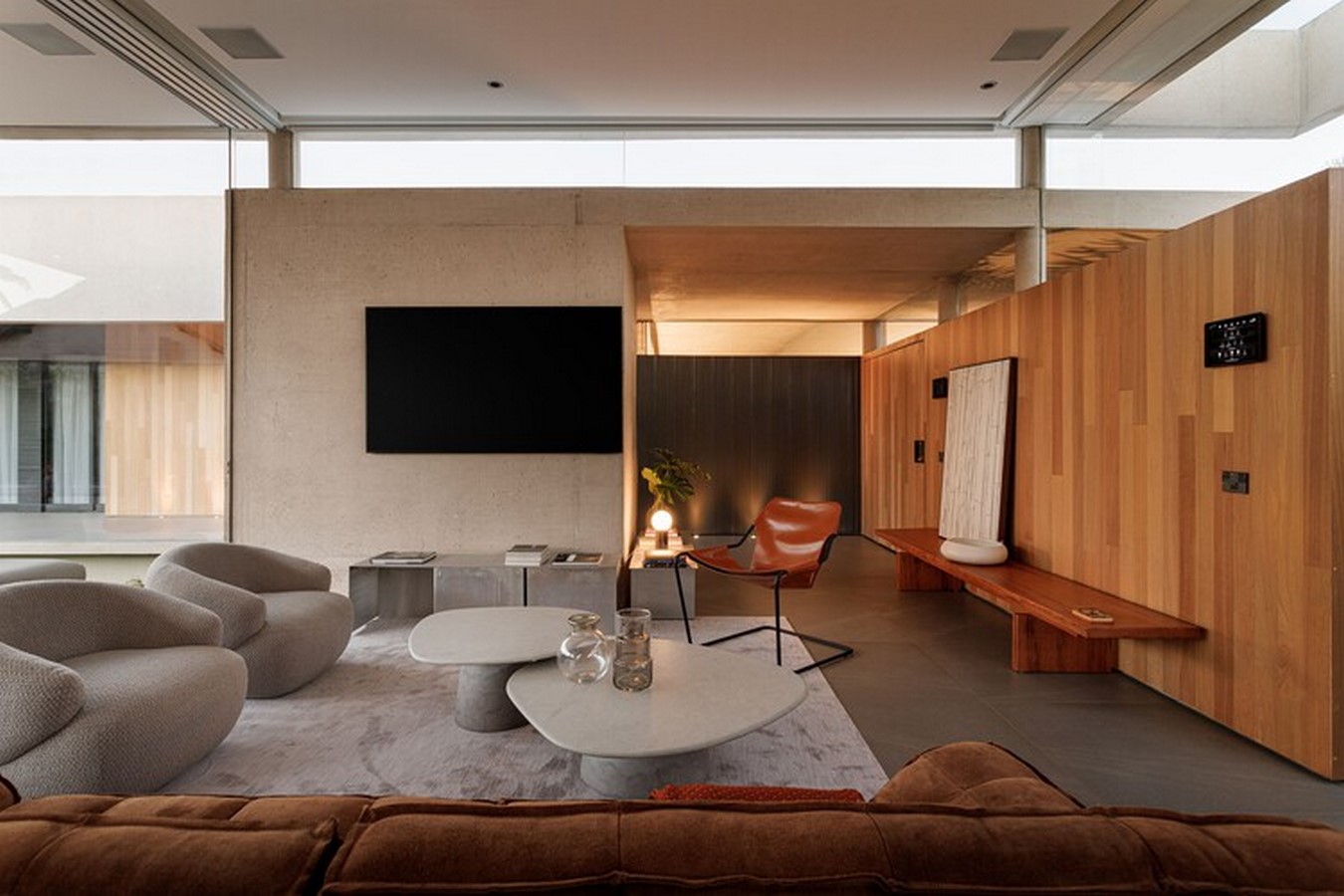
Seamless Social Sector
The social sector seamlessly integrates the living room, guest bathroom, dining room, and kitchen into a single expansive space. Glass walls on either side retract completely within the masonry, connecting the interior with the surrounding garden, gourmet area, sitting space, pool, and central garden, allowing for versatile configurations.
By blending innovative design elements with functional spaces, the LC House offers a contemporary living experience tailored to the needs and interests of its residents.


