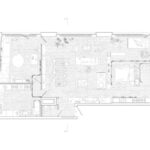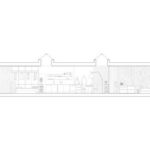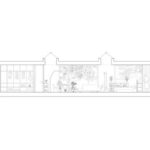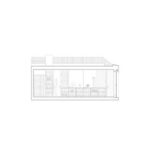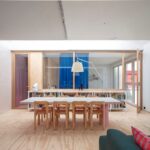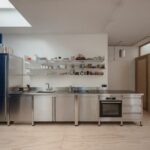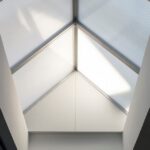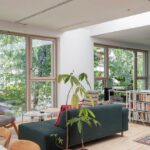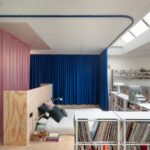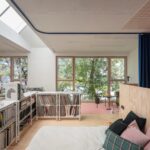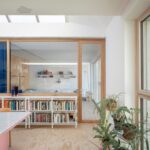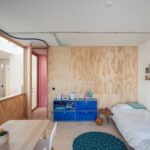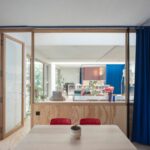
A Dynamic Family Concept
Maison Molaire, designed by BUREAU, challenges traditional notions of family and home. Recognizing the diverse rhythms and lifestyles within households, the architects envision a space that accommodates both temporary and permanent occupants. Unlike conventional static dwellings, Maison Molaire embraces the fluidity of modern living, where individuals transition between various homes, blurring the lines between permanence and transience.
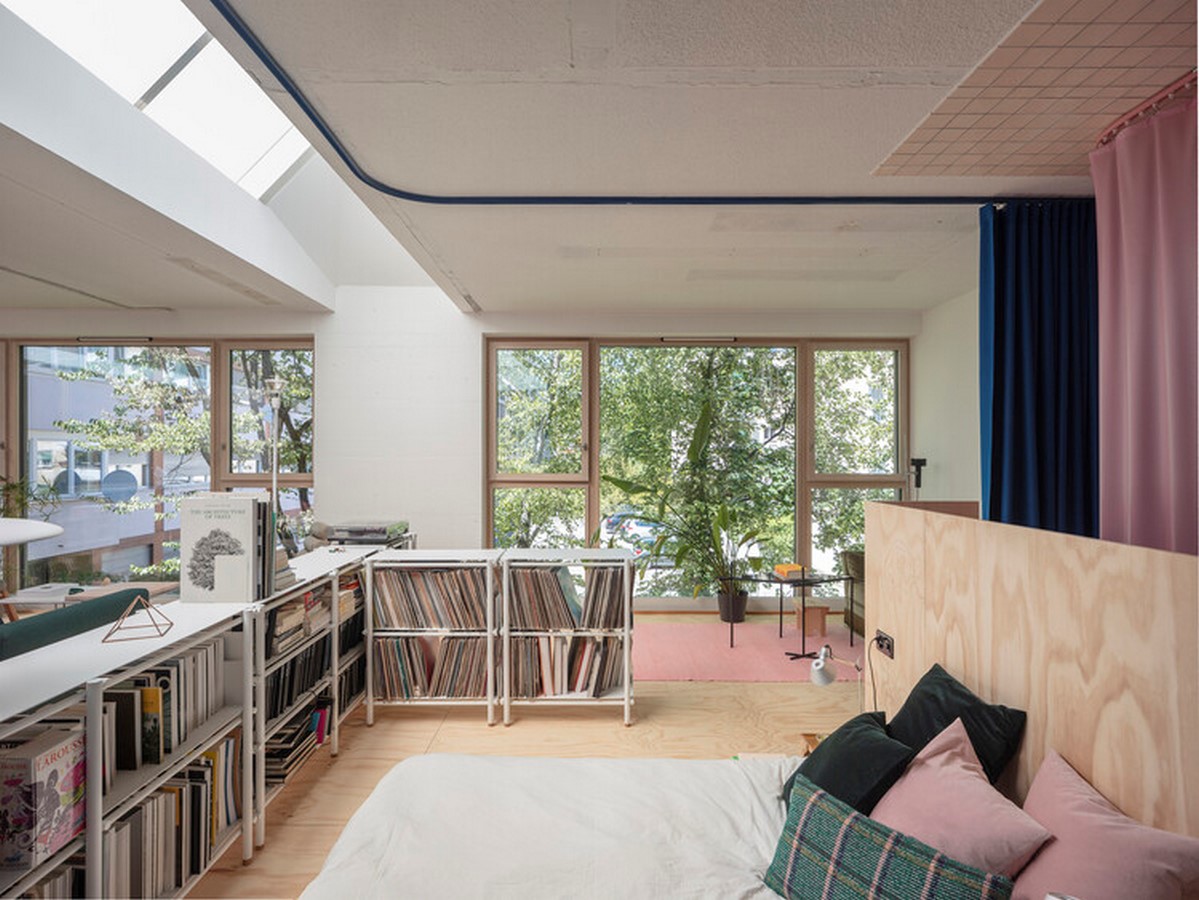
Defying Architectural Norms
In contemporary architectural discourse, the portrayal of a standardized family unit dominates, overlooking the inherent diversity of inhabitation patterns. Maison Molaire questions this paradigm, acknowledging the ever-evolving dynamics of human life. Rather than conforming to rigid typologies, the apartment seeks to provide a flexible framework capable of adapting to the unpredictable nature of existence.
Embracing Spatial Evolution
Originally a dentist’s cabinet, Maison Molaire leverages its structural flexibility to anticipate future spatial transformations. The apartment’s open layout, illuminated by skylights and north-oriented windows, fosters an environment conducive to change. With minimal partitions and an abundance of natural light, the space encourages inhabitants to redefine boundaries and create dynamic living arrangements over time.
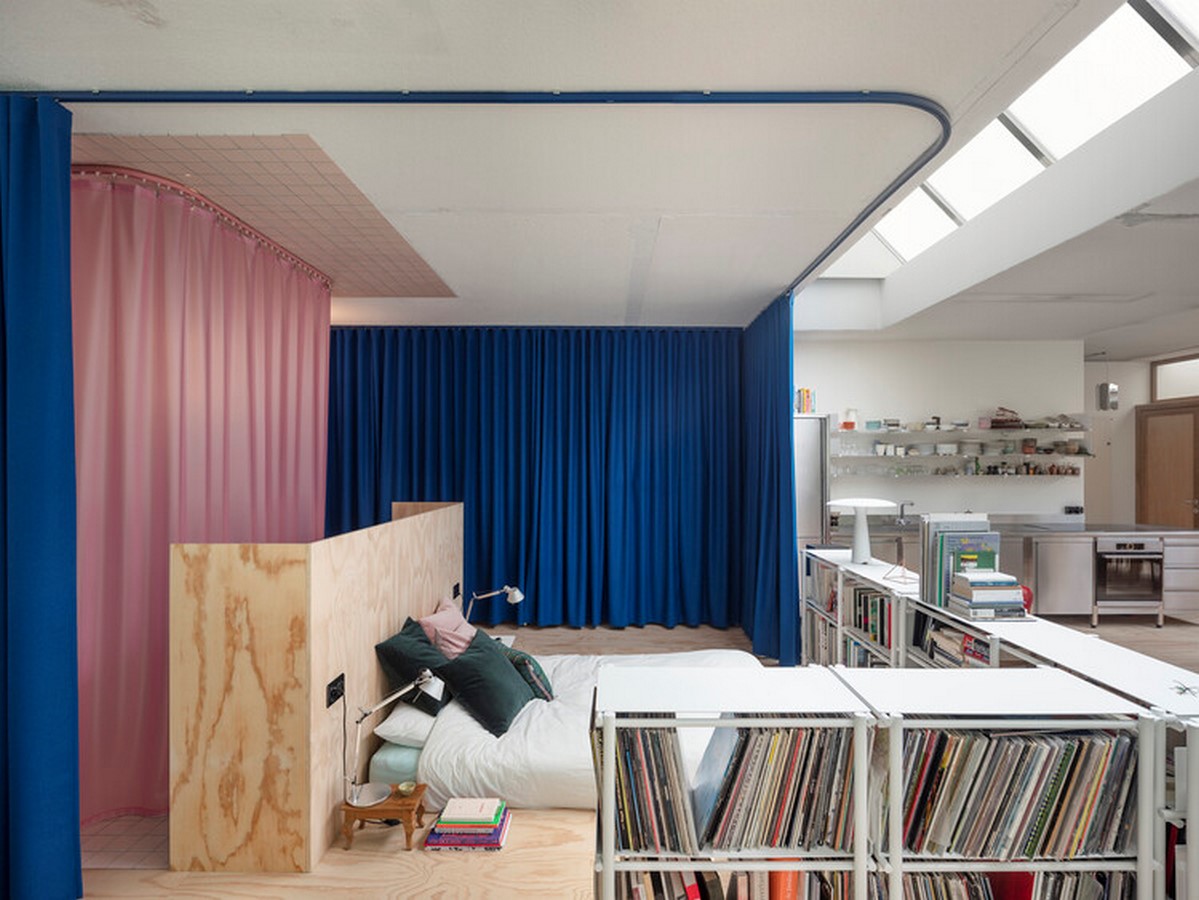
Architectural Flexibility
Central to Maison Molaire’s design philosophy is the concept of openness, manifested through the strategic use of curtains and glazed surfaces. Rather than relying on fixed partitions, the apartment employs textiles and transparent barriers to delineate spaces dynamically. This perceptive shifting allows for fluid interactions between occupants and their environment, fostering a sense of spontaneity and adaptability.
Materiality and Kinetic Design
Industrial wood panels, versatile floors, and movable partitions characterize the material palette of Maison Molaire. Every element, from furniture to built-in fixtures, is treated as dynamic components within a larger theatrical narrative. By embracing disorder as a fundamental aspect of life, the apartment transcends traditional notions of domesticity, evolving with its inhabitants in a constant state of flux.


