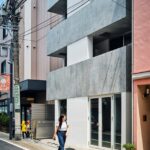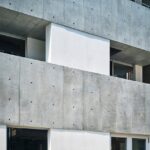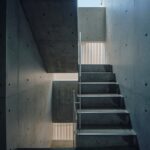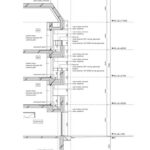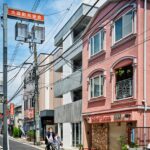
Nestled amidst the bustling energy of a vibrant shopping street, the Apartment Complex in Omori-cho emerges as a testament to harmonizing urban dynamism with tranquil residential living. Crafted by SEITARO ASO ARCHITECTURE INC., this architectural marvel epitomizes a delicate balance between functionality, aesthetics, and environmental responsiveness.
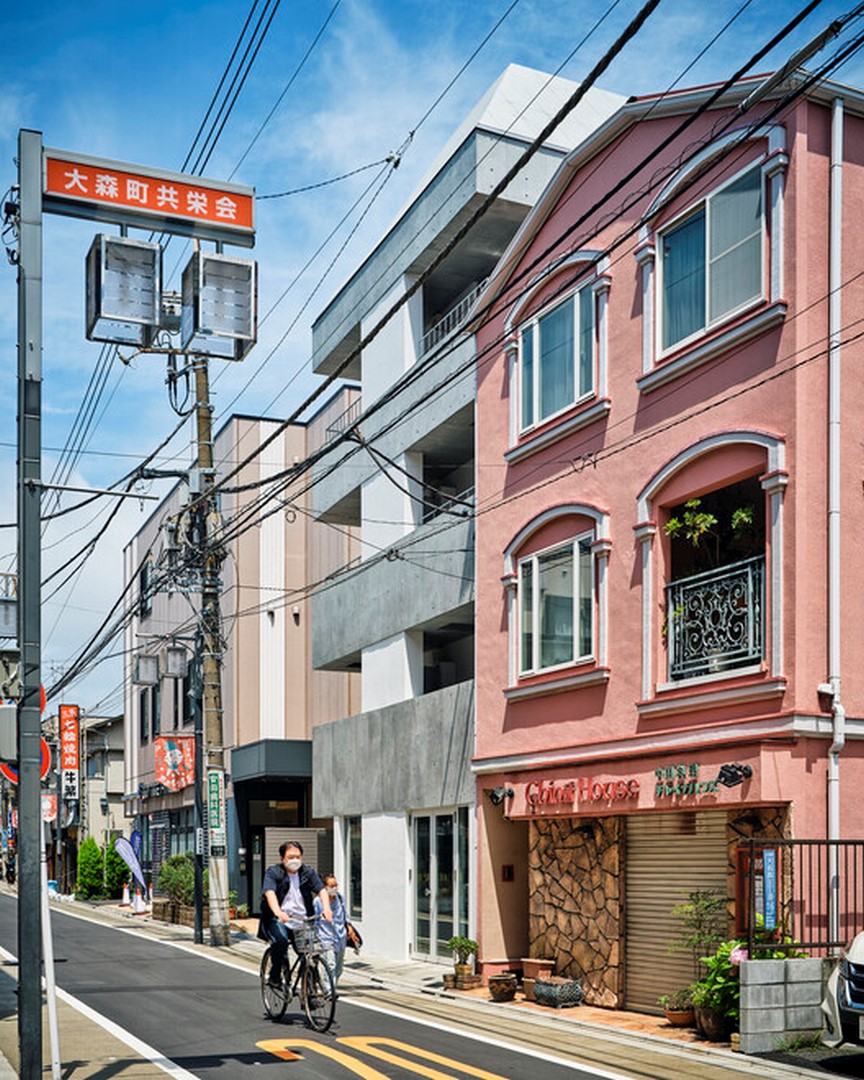
Embracing Urban Vibrancy: A Symbiosis of Commercial and Residential
Situated on a prime site facing a bustling shopping thoroughfare, the complex seamlessly integrates commercial and residential spaces. At the client’s behest, the ground floor welcomes bustling commercial activity, aligning with the vivacity of the surrounding buildings, while the upper floors cocoon residential units, catering primarily to single occupants. The overarching aim: to cultivate a serene living environment amidst the pulsating rhythm of the urban landscape.
Architectural Intervention: Redefining Indoor-Outdoor Relationships
At the heart of the design ethos lies a strategic intervention aimed at recalibrating the relationship between interior sanctuaries and the bustling exterior. Concrete bands, meticulously curated and varied in height, envelop the building’s facade, serving as a shield against the cacophony of street life while allowing glimpses of its vibrant energy. The elevation thus becomes a canvas, where tranquility and liveliness converge in perfect harmony.
Crafting Character: Detailing with Precision
Every architectural element is imbued with meticulous detail, imbuing the complex with a distinct identity. From the omission of drainage joints in balcony eaves to the shaping of windowsills using mortar, every decision is a testament to thoughtful design. The integration of white-painted bearing walls conceals outdoor units, enhancing the facade’s abstract allure while maintaining a crisp aesthetic.
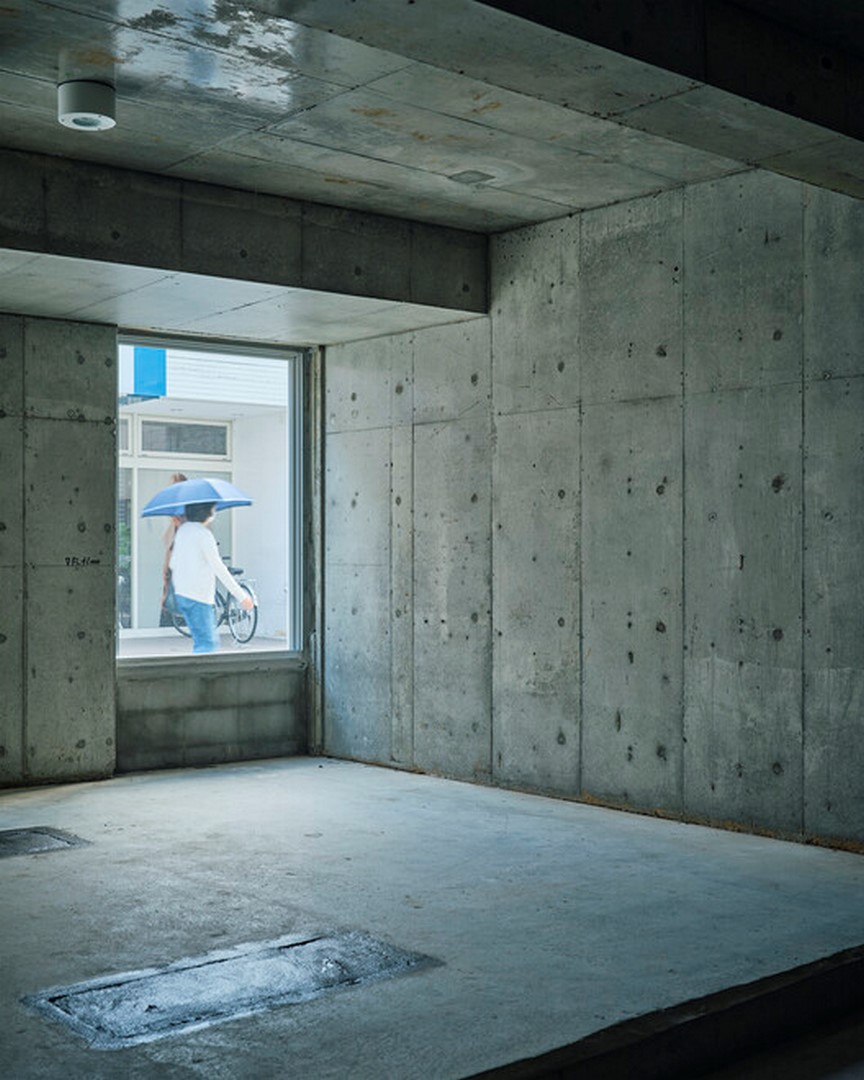
Inviting Interaction: Seamless Transitions
Windows, framed with basswood plywood, serve as portals of interaction, bridging the divide between interior sanctuaries and the bustling streetscape. These floor-length windows not only flood the interiors with natural light but also invite moments of contemplation, blurring the boundaries between public and private realms. Skirting boards and wooden doors, meticulously crafted from the same material, further enhance cohesion while subtly echoing the exterior’s concrete bands.
A Fusion of Form and Function: Elevating Everyday Living
Beyond aesthetics, functionality reigns supreme. The thoughtful selection of materials and detailing serves a dual purpose: enhancing visual appeal while optimizing functionality. Laminated layers, delicately revealed at the edges of components, establish a visual dialogue with the exterior concrete bands, elevating the everyday into an aesthetic experience.
In the Apartment Complex in Omori-cho, SEITARO ASO ARCHITECTURE INC. not only redefines urban living but also celebrates the intrinsic beauty of architectural intervention. Here, amidst the hustle and bustle of city life, tranquility finds its sanctuary, and residents are invited to immerse themselves in the seamless fusion of urban dynamism and residential serenity.



