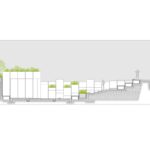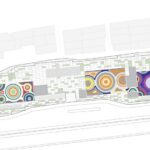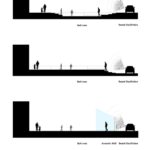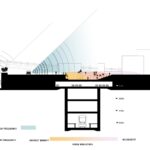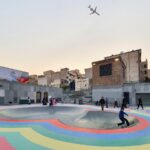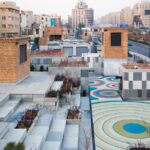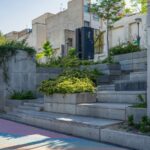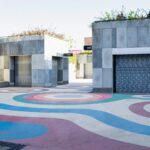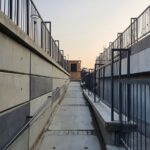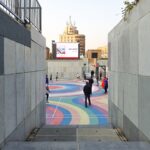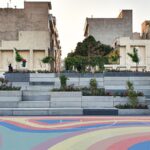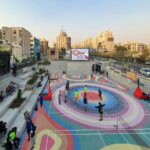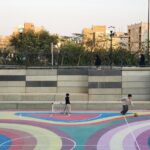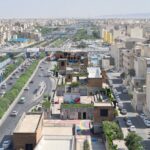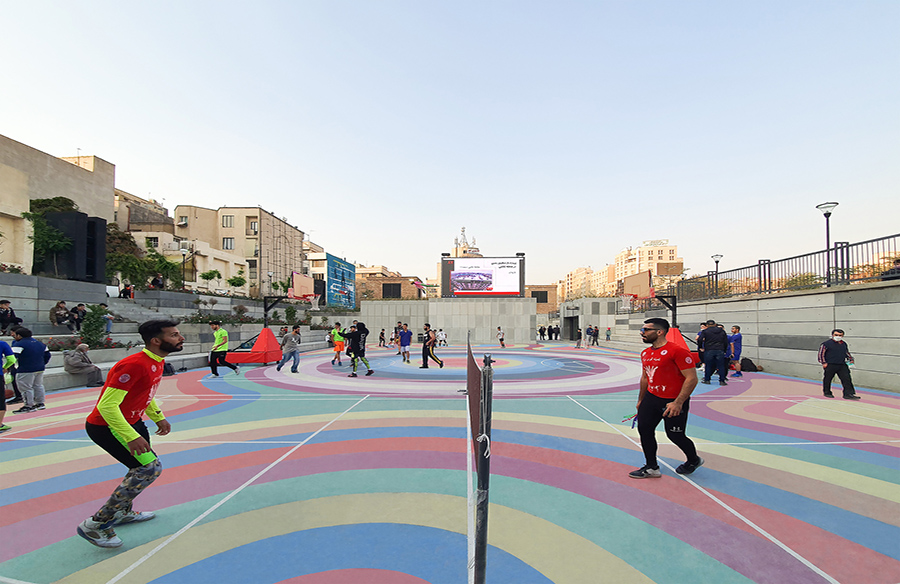
In 2021, the unveiling of the Biryanak Metro Plaza in Tehran, Iran, marked a significant milestone in urban architecture. Designed by Ashrafi & Zad, this sprawling public space spanning 8500 m² serves as a vibrant nexus between a bustling highway and a dense residential neighborhood.
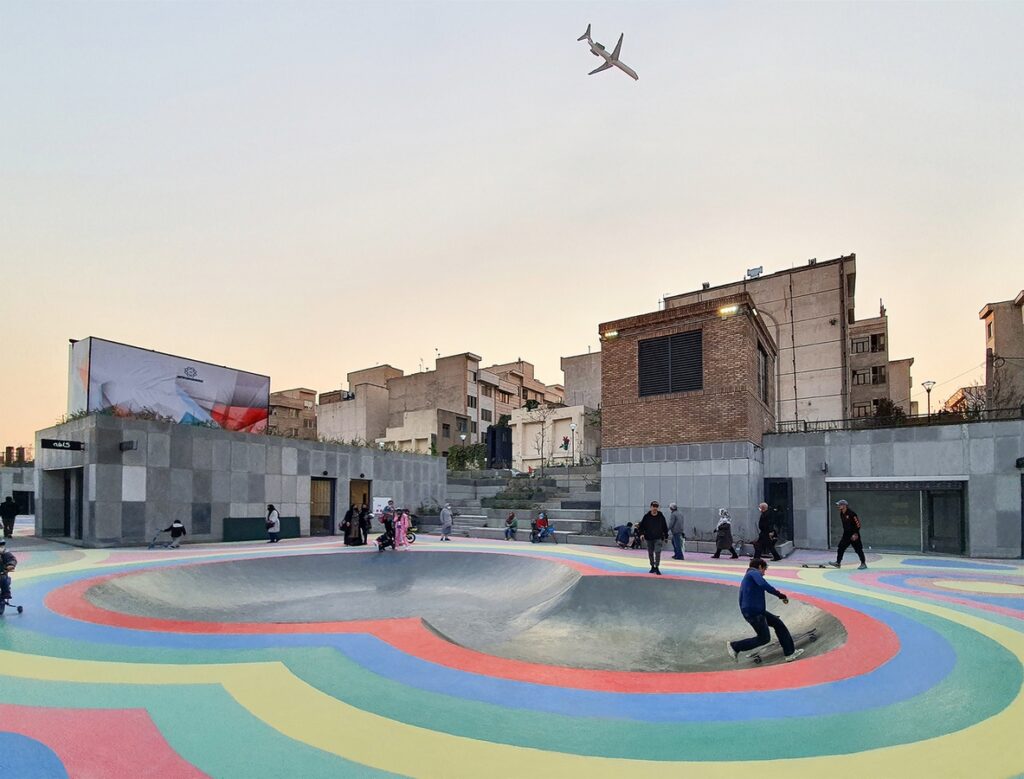
Addressing Sound Pollution
The strategic location of the plaza presented a unique challenge—sound pollution from the adjacent highway. To combat this, architects undertook meticulous data collection to map noise levels across various times and locations. Leveraging the four-meter height difference between the plaza and the highway, strategic sound barriers such as native trees were deployed, while a gentle incline on the neighborhood side further attenuated noise.
Embracing Green Spaces
With approximately 9000 square meters dedicated to greenery, Biryanak Metro Plaza embraces nature as both an aesthetic enhancer and a buffer against urban noise. Indigenous plants adorn the landscape, creating a harmonious blend of urban infrastructure and natural elements.
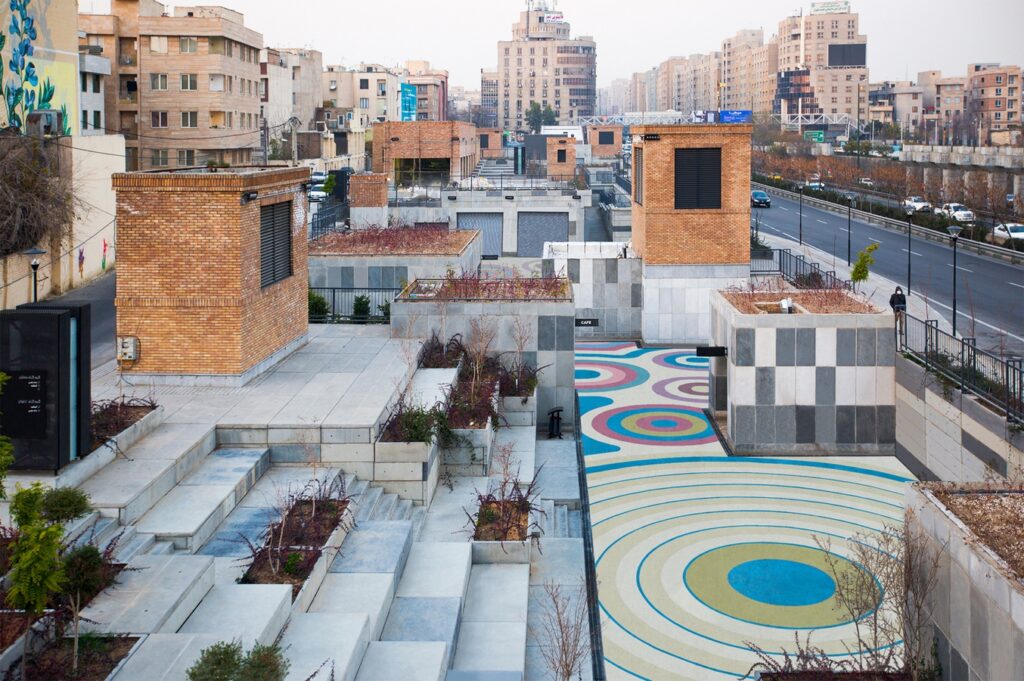
Fostering Community Interaction
Designed as a dynamic intersection for residents and commuters alike, the plaza encourages social interaction and engagement. Compact retail spaces strategically scattered throughout the plaza cater to diverse community interests, activating the space throughout the day and ensuring a vibrant, safe environment for all.
Versatile Spatial Functions
Understanding the diverse demographics of the neighborhood, the plaza offers a range of recreational activities catering to various age groups. From skating rinks and basketball courts to spaces tailored for senior citizens, Biryanak Metro Plaza epitomizes inclusivity and community-centric design.
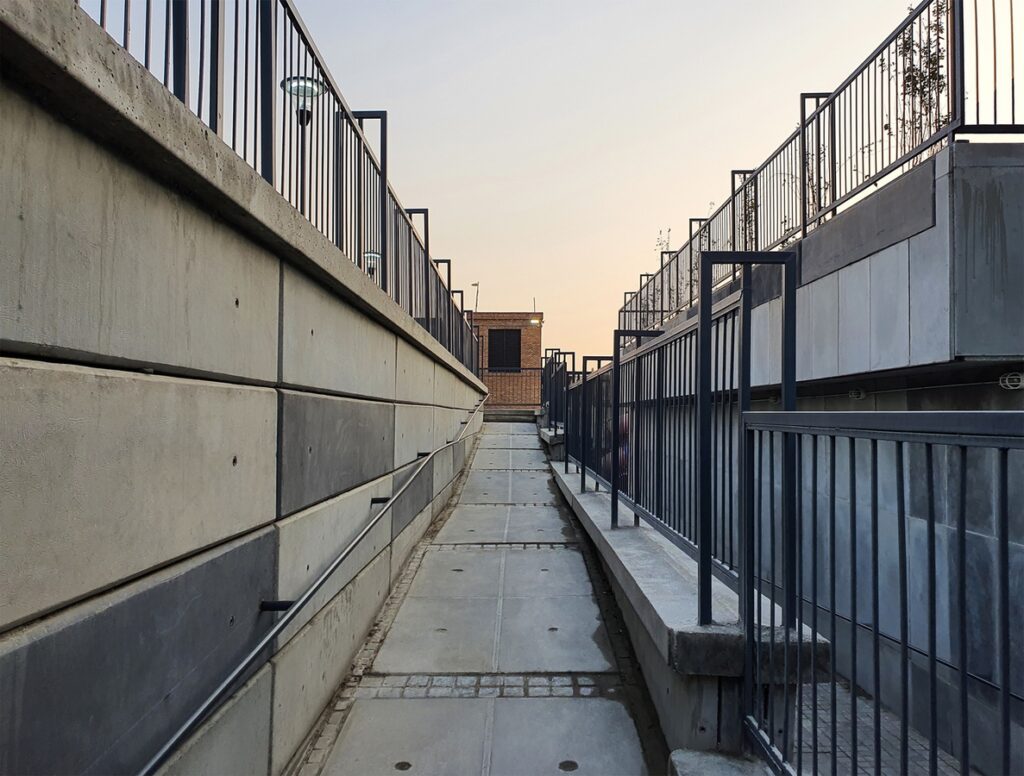
Streamlined Material Approach
Efficiency and speed were paramount in the execution of the project. Prefabricated materials, including concrete tiles and hollow concrete for flower boxes, facilitated rapid implementation without compromising on quality or aesthetics.
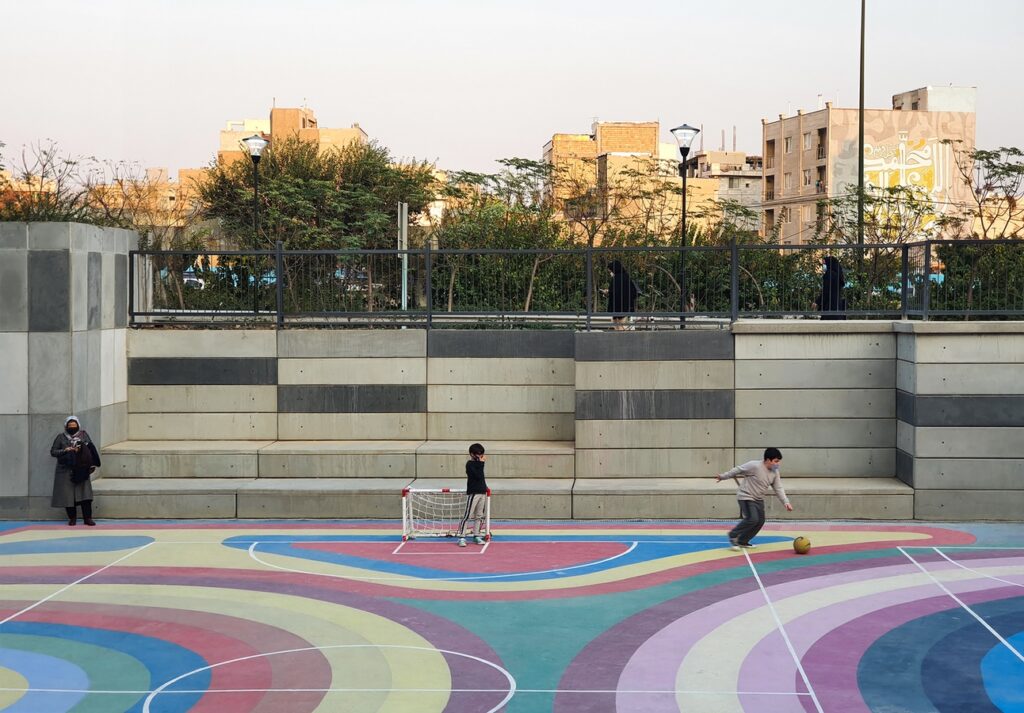
In conclusion, the Biryanak Metro Plaza stands as a testament to innovative urban design, seamlessly blending functionality, sustainability, and community engagement. As Tehran’s urban landscape continues to evolve, this iconic plaza serves as a beacon of progress and inclusivity, enriching the lives of residents and visitors alike.


