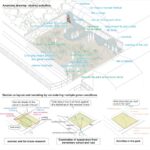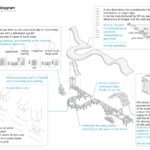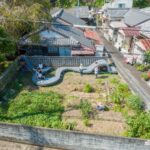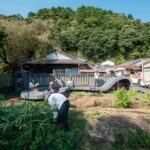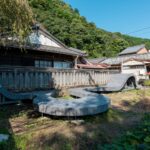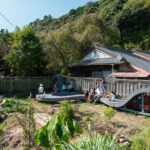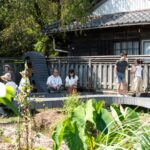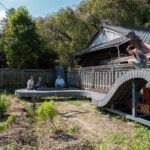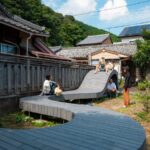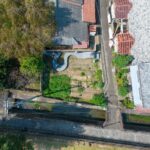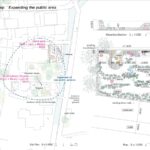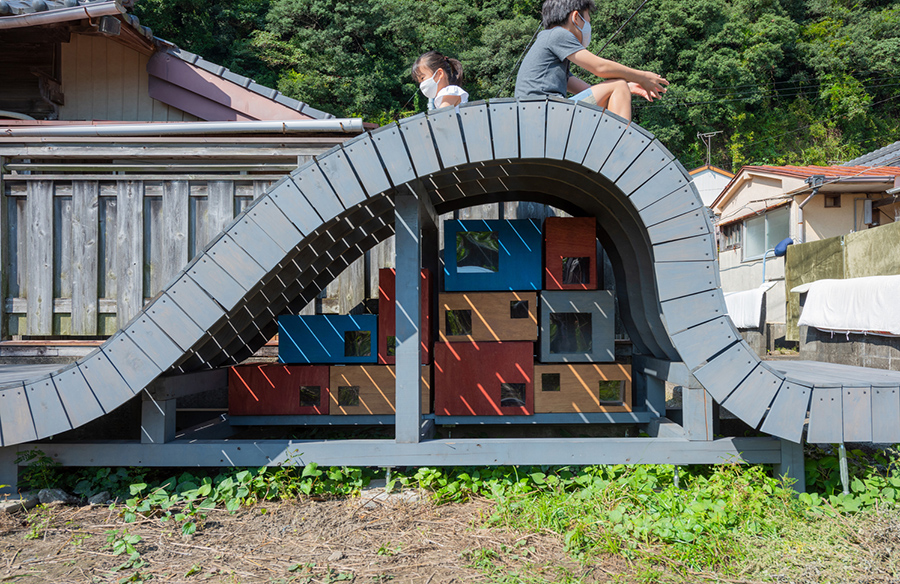
In 2022, td-Atelier embarked on a transformative endeavor in Kumano Shingu, Japan, by reimagining a small field as a dynamic private-public space known as Oishii Park. Led by architect Tada Masaharu, the project sought to integrate elements of a park and a library, fostering community engagement and revitalizing the urban landscape.
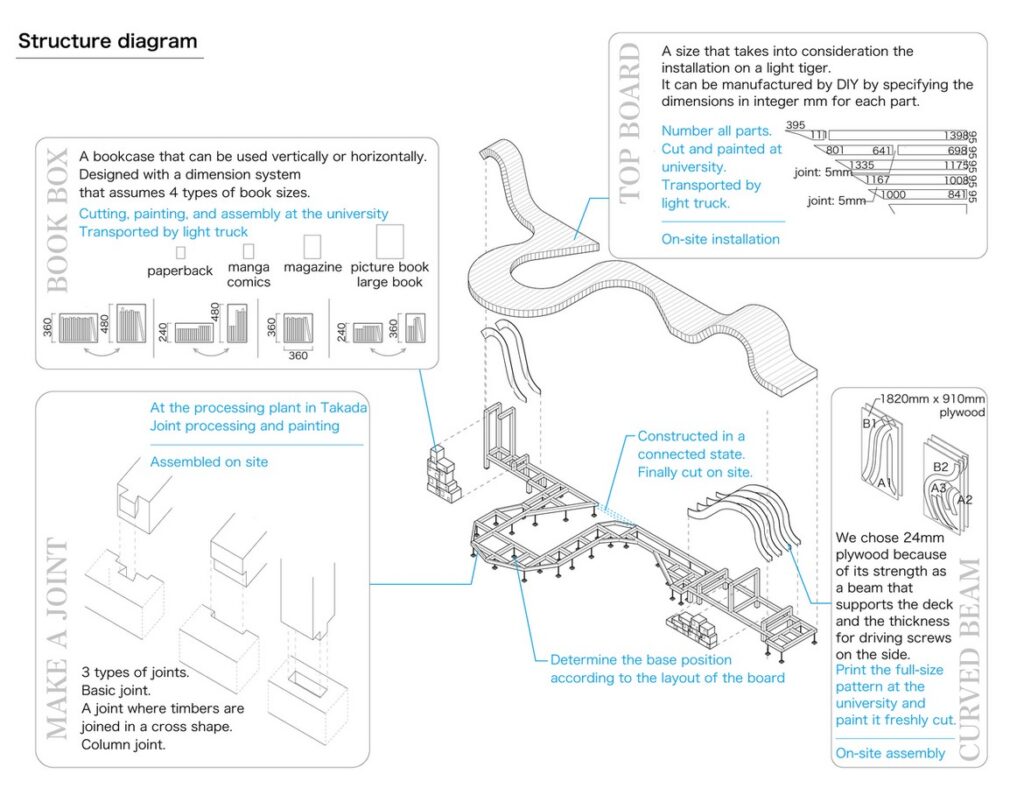
Conceptualization and Evolution
The genesis of Oishii Park stemmed from the “Youth Library Engawa,” established in 2013 as a haven for readers within a renovated old private house. With the onset of the COVID-19 pandemic in 2020, the library contemplated innovative approaches to outdoor public spaces. Thus, the concept of Oishii Park emerged, envisioned as a communal park linked to the Youth Library Engawa.
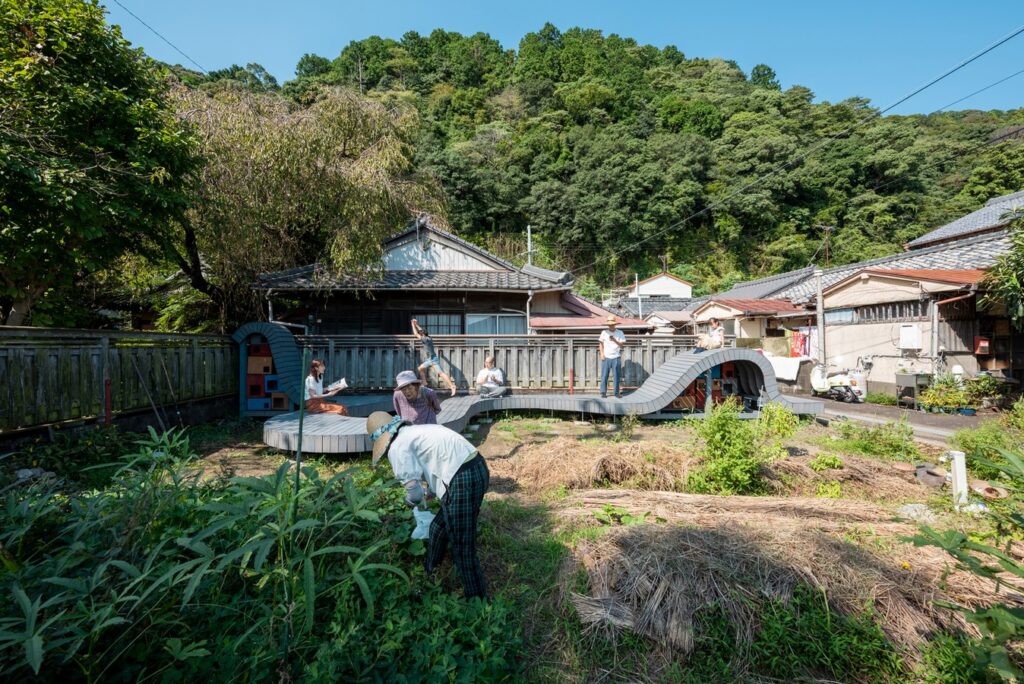
Design Process
Extensive research and planning underpinned the creation of Oishii Park. Deliberations centered on facilitating various activities such as reading, socializing, and relaxation within the space. Factors like sunlight exposure, shade distribution, and community accessibility were meticulously analyzed to optimize the park’s functionality and appeal.
Innovative Features
A distinctive feature of Oishii Park is its long, three-dimensional bench, reminiscent of Kumano’s natural landscapes. Designed for DIY construction, the bench serves as both seating and an opportunity for learning carpentry skills. To mitigate risks associated with the pandemic, parts were manufactured off-site and assembled locally, minimizing contact and ensuring safety.
Community-Centric Approach
The planning process prioritized efficient logistics and reduced on-site labor, thereby streamlining construction and minimizing disruption to local residents, many of whom are elderly. By incorporating elements of efficiency and standardization, the project aimed to deliver not only a physical space but also enriching experiences and communal bonds to the region.
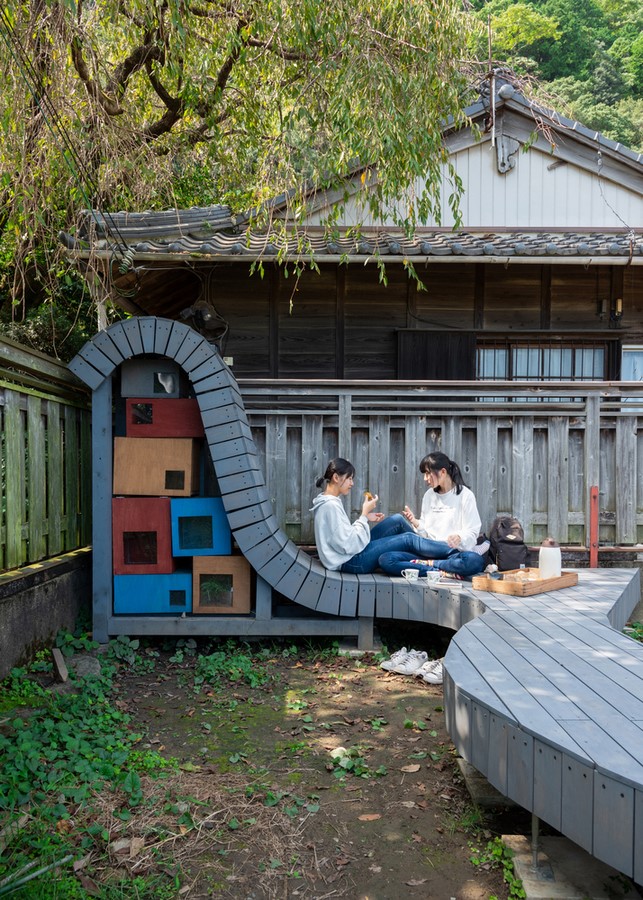
Redefining Architecture
Oishii Park represents a departure from conventional building projects, embracing a philosophy of subtle enhancement rather than radical transformation. By updating existing spaces with small-scale interventions, the project exemplifies a nuanced approach to architecture, striving to elevate community spaces while preserving their essence.
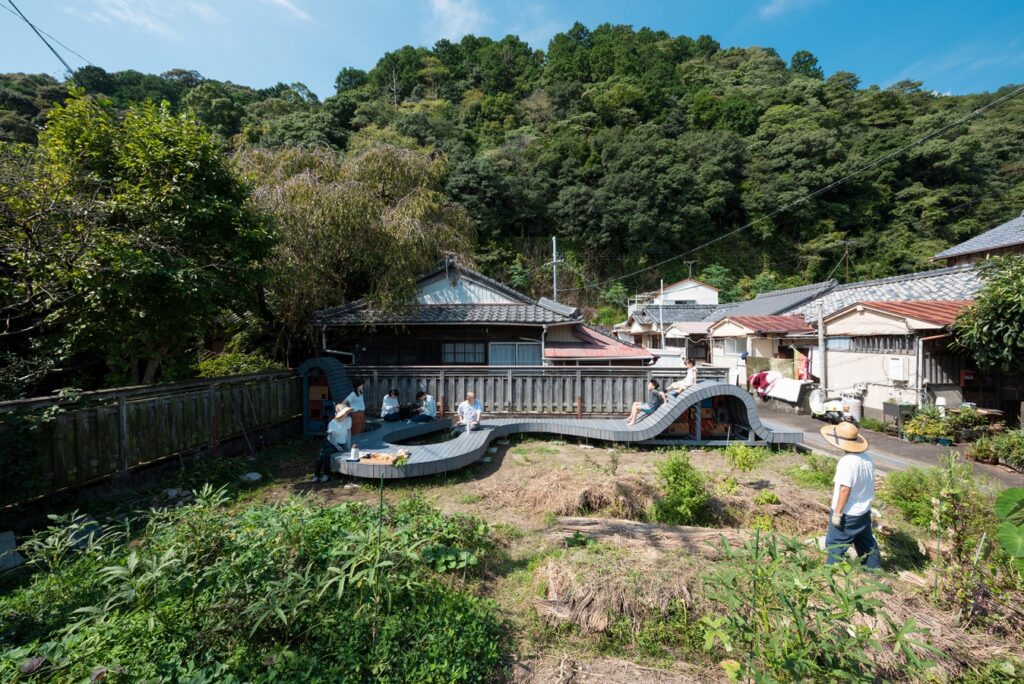
In essence, Oishii Park embodies the spirit of innovation and community collaboration, serving as a testament to the transformative power of design in enriching urban environments and fostering social cohesion.


