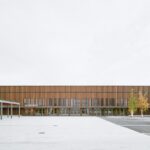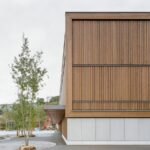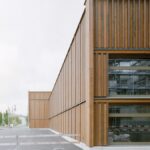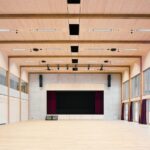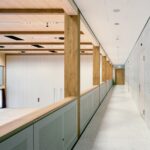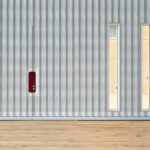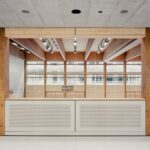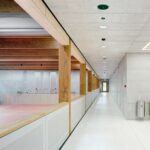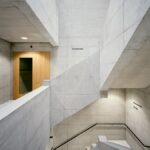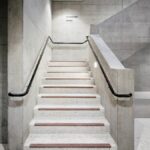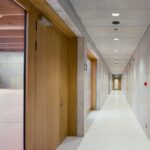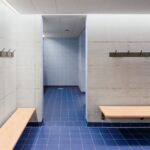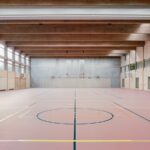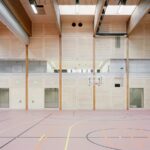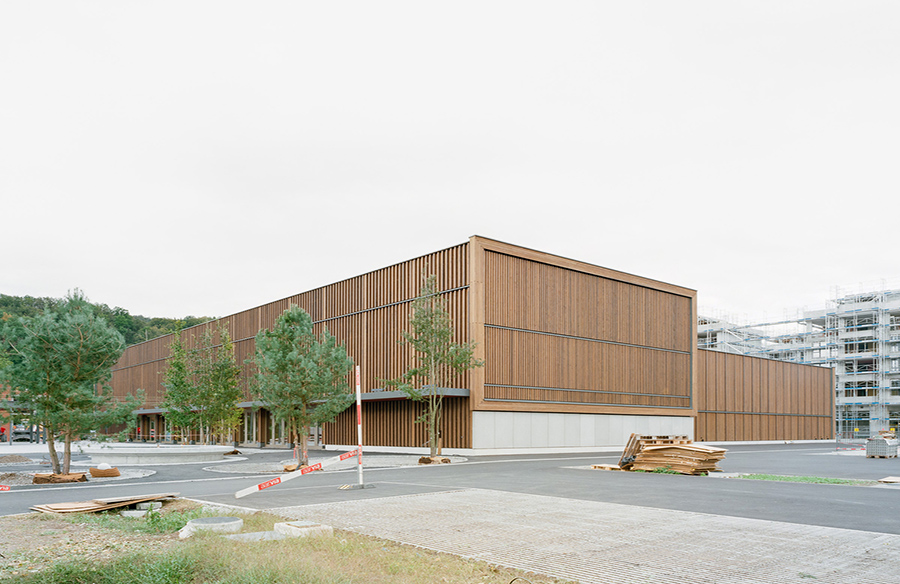
The Dorfzentrum Untersiggenthal, designed by NYX ARCHITECTES, serves as a multifunctional space that defines the new village square in Untersiggenthal, Switzerland. The building, positioned to face the existing town hall, encompasses the entire depth of the plot, creating a clear and inviting public space.
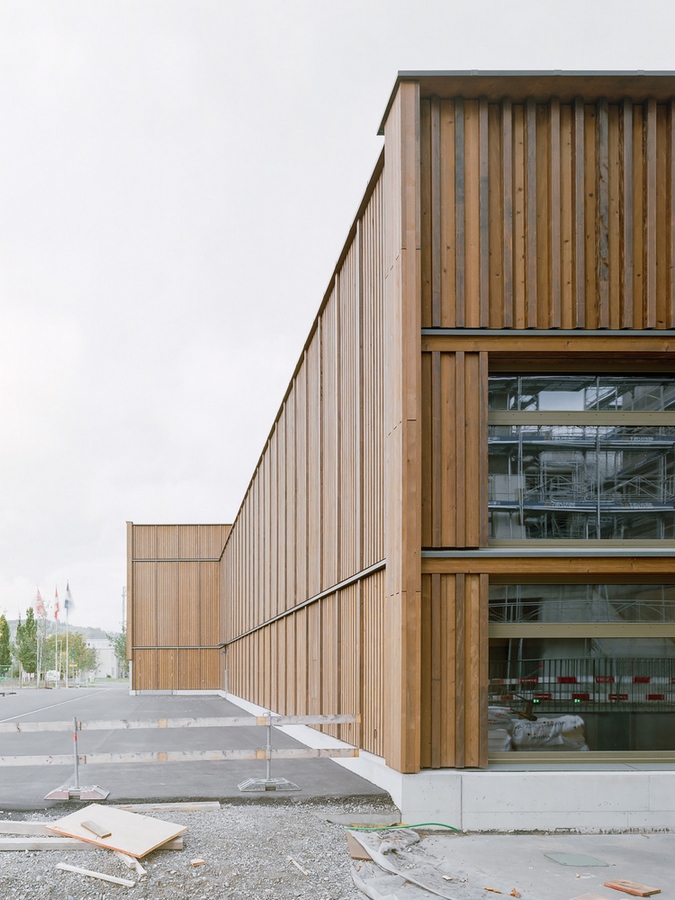
Internal Organization
The central design features two main spaces: the multi-purpose hall and the sports hall, both strategically arranged to maximize functionality and accessibility. The multi-purpose hall, located at ground level facing the village square, serves as the reception area and extends its interior space outward, creating a seamless transition between indoor and outdoor areas. The sports halls, situated in a semi-underground position, are accompanied by adjacent wardrobes for convenient access from the underground garage.
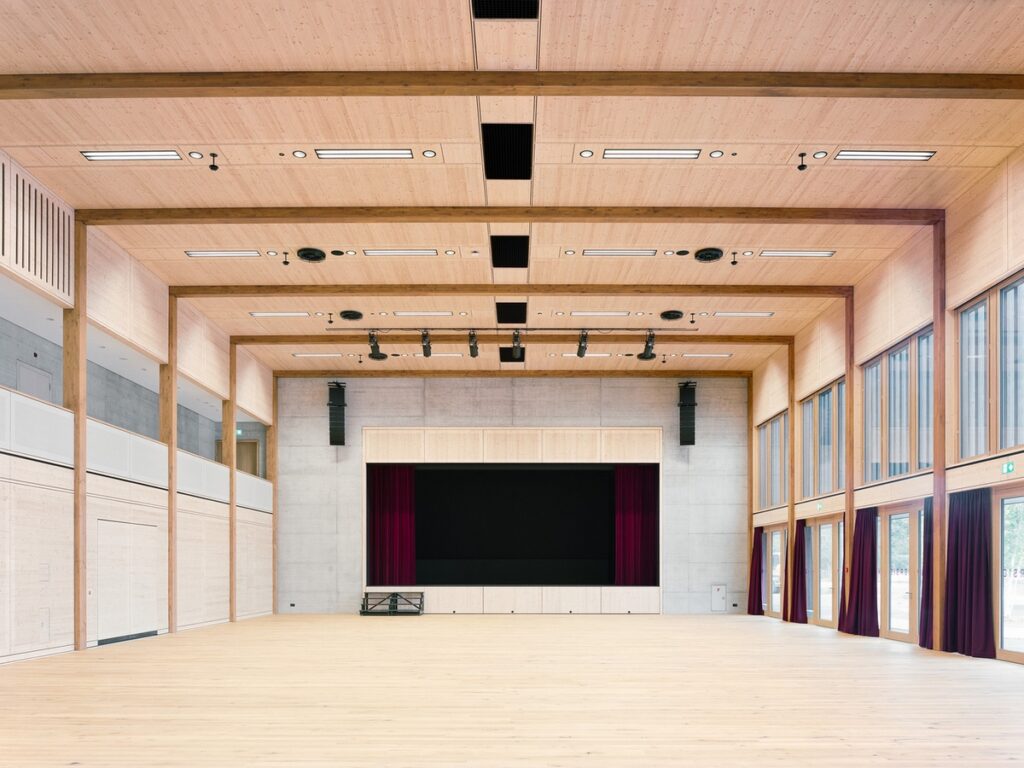
Construction Approach
The architectural expression of the structure is characterized by the prominent use of concrete and wood. Concrete forms the mass of the building, while wood, in prefabricated form, defines the hall bodies. Glued laminated timber columns and trusses form the primary supporting structure, creating a visually striking sequence of frames that provide stability and organization to the space. The integration of specialist disciplines such as lighting, stage planning, and sports equipment is seamlessly incorporated into the overall architectural design.
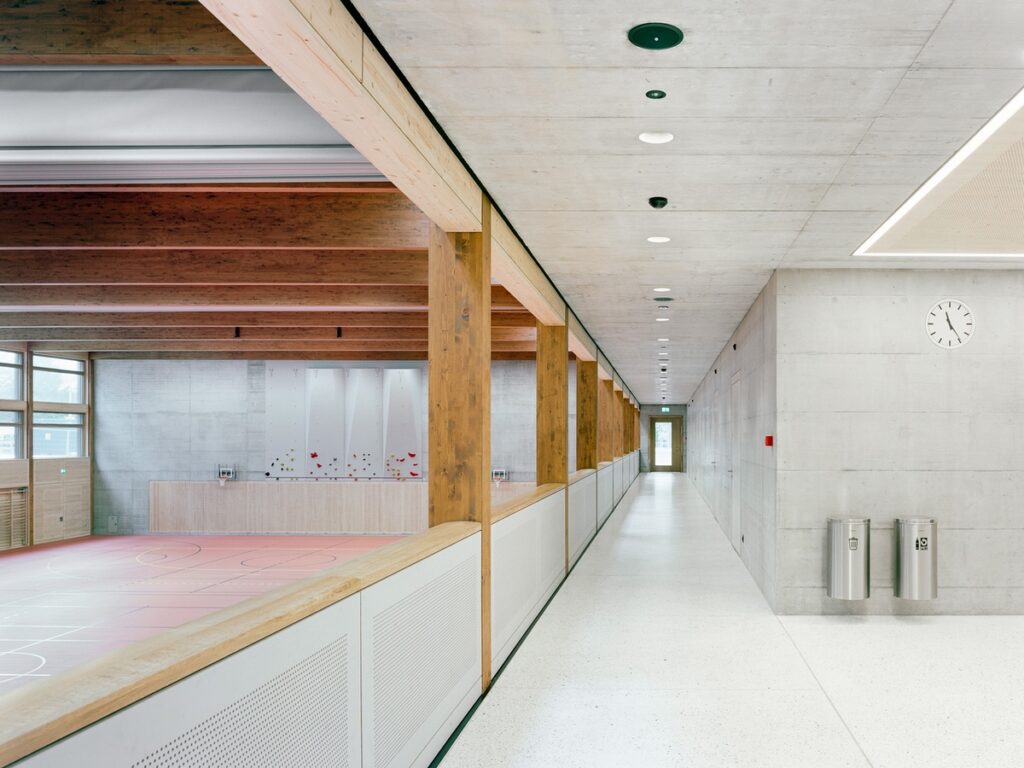
Façade Design
The façades of the Dorfzentrum Untersiggenthal are designed to reflect its public function and significance in the village center. While the west and east façades feature glazed elements to engage with the immediate surroundings, the north and south façades adopt a more closed design. The cladding consists of closed formwork with timber profiles, creating a visually dynamic interplay of light and shadow. The surface treatment enhances durability while adding texture and depth to the building’s exterior.
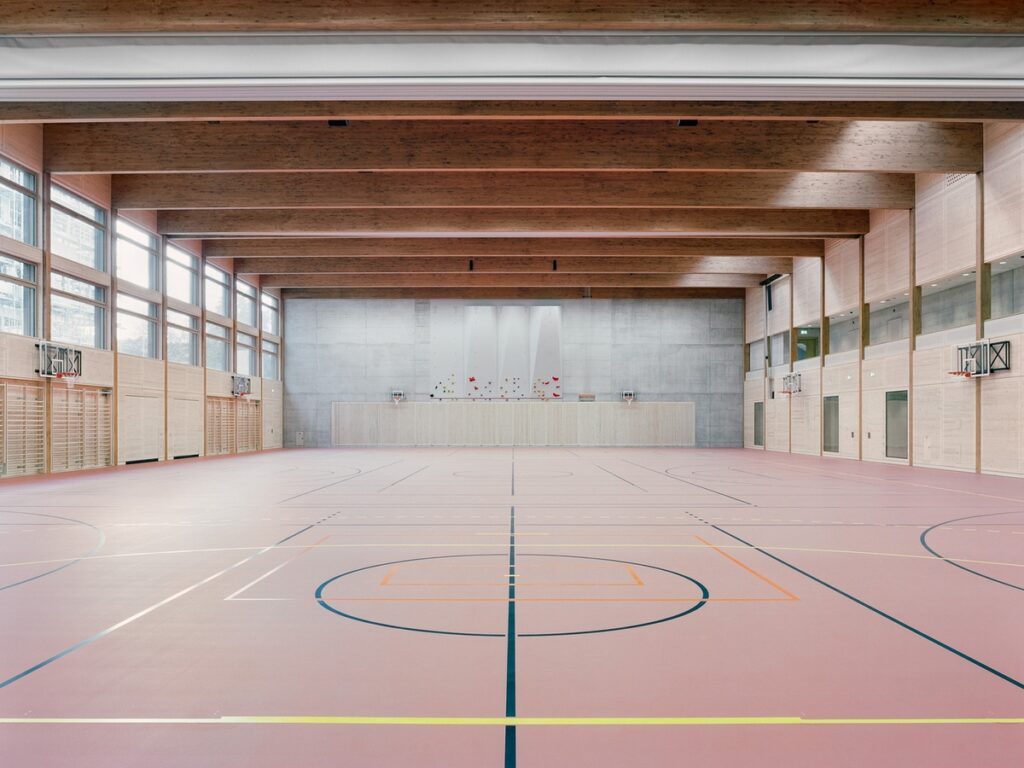
Overall, the Dorfzentrum Untersiggenthal embodies a harmonious blend of functionality, architectural expression, and urban integration, serving as a vibrant hub for the local community.


