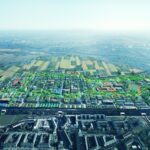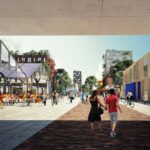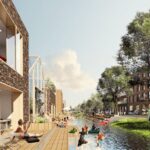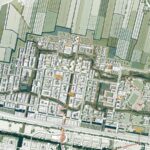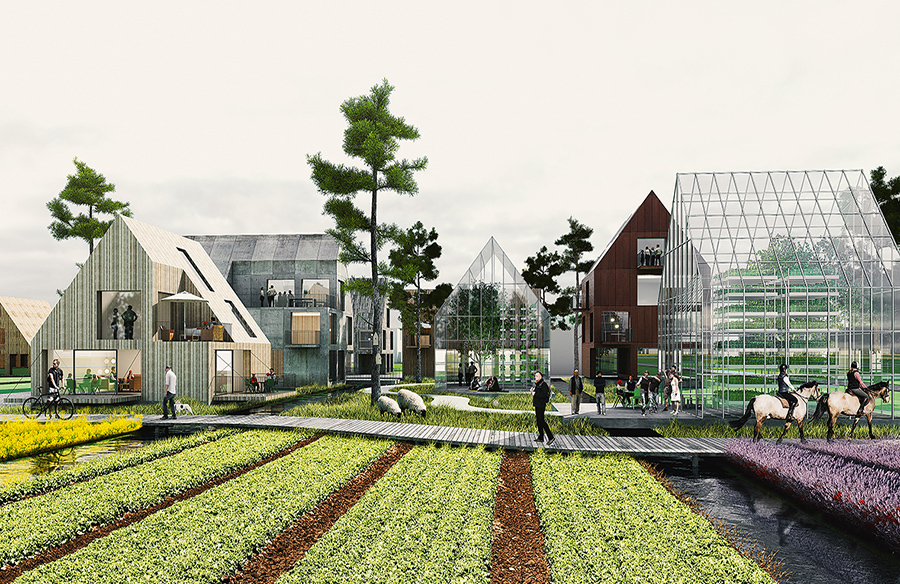
ADEPT and KARRES + BRANDS have emerged victorious in an international competition to design Oberbillwerder, a groundbreaking masterplan district in Hamburg, Germany. This ambitious project, spanning approximately one million square meters, encompasses residential areas, commercial spaces, retail outlets, public infrastructure, and recreational amenities. Notably, Oberbillwerder represents the most extensive single development initiative in Germany since the renowned Hafencity project, which, including the iconic Hamburg Elbphilharmonie, encompasses about 1.7 million square meters and is nearing completion.
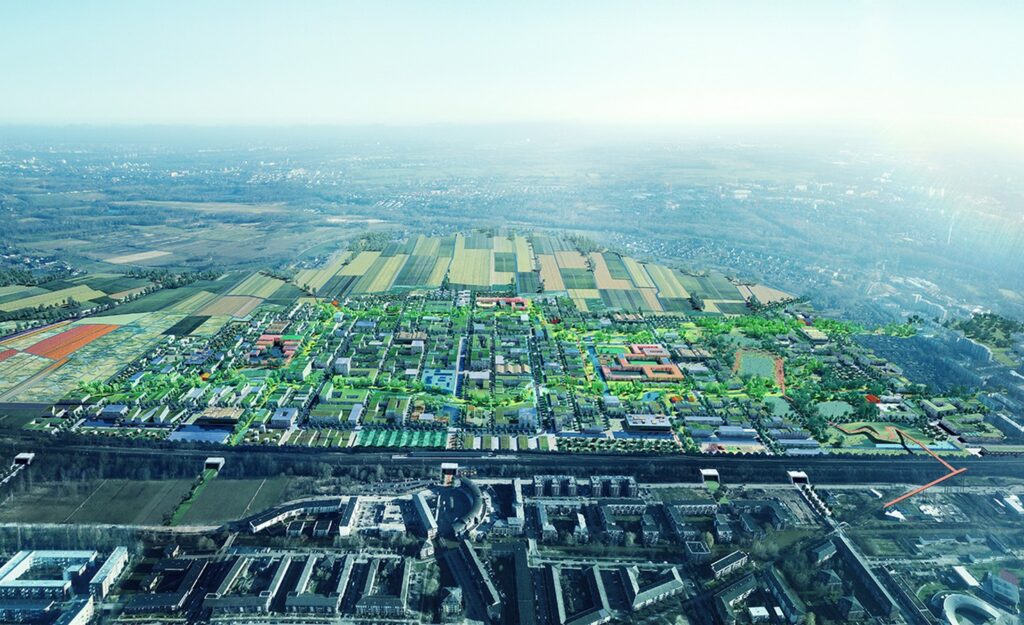
The Vision: Oberbillwerder—The Connected City
The winning proposal, crafted in collaboration with Transsolar, is aptly titled “Oberbillwerder—The Connected City,” emphasizing its emphasis on transportation connectivity, particularly for pedestrians, cyclists, and users of public transit. At the heart of the plan lies a verdant artery that traverses the street layout, providing seamless access to all neighborhoods, public facilities, and recreational spaces within the new masterplan. Furthermore, the proposal prioritizes swift connections to central Hamburg, ensuring integration with the broader urban fabric.
Embracing Nordic Urban Models
In addition to its innovative transportation strategies, the plan draws inspiration from Nordic city-building models, embracing a multifaceted approach to urban functions. Under the guiding principle of “mix to the max,” the design team envisions an urban tapestry characterized by the harmonious interplay of natural elements and diverse building typologies. This holistic approach aims to cultivate a high-quality urban environment that resonates with the surrounding landscape while fostering vibrant communities.
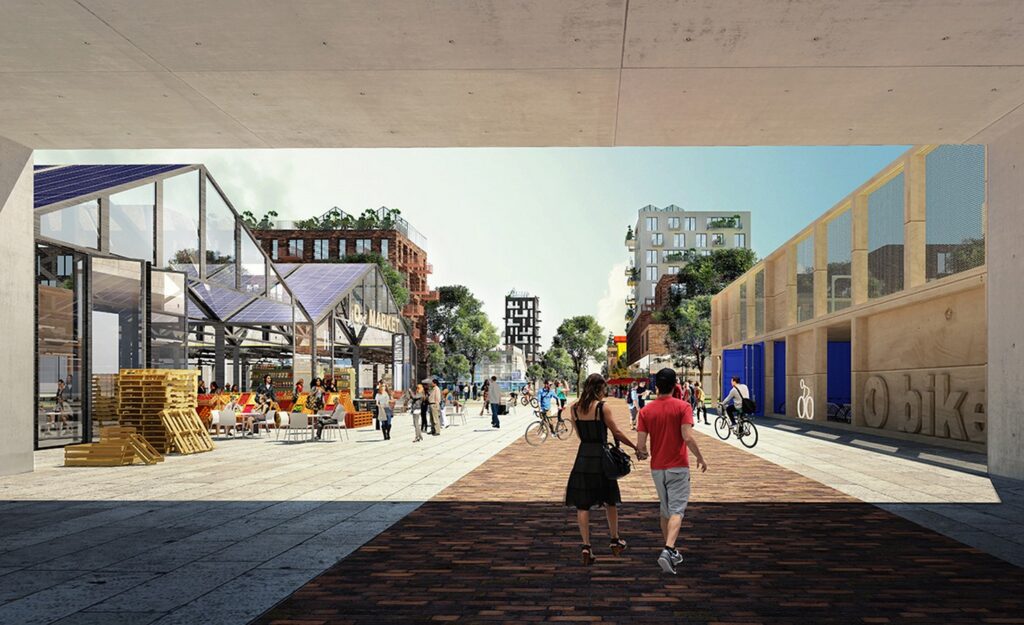
Praise for Thoughtful Planning
Franz-Josef Höing, the Oberbaudirektor Hamburg, commended the selected design for its exceptional planning framework. He noted, “The concept addresses the sensitive cultural landscape with precision, offering a distinct contribution to the locality. Its judicious scale, diverse array of residential and commercial opportunities, and innovative architectural concepts are commendable.” This endorsement underscores the meticulous attention to detail and forward-thinking approach that define ADEPT and KARRES + BRANDS’ vision for Oberbillwerder.
In conclusion, the collaboration between ADEPT and KARRES + BRANDS heralds a new era of urban development in Hamburg, epitomizing creativity, sustainability, and connectivity. With Oberbillwerder poised to become a vibrant nexus of modern living, this masterplan sets a precedent for inclusive, resilient, and dynamic urban landscapes.


