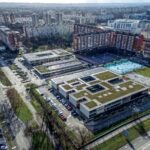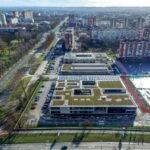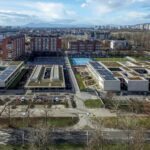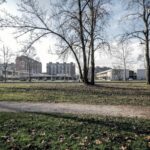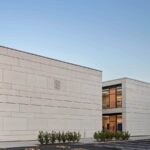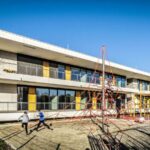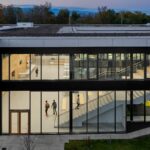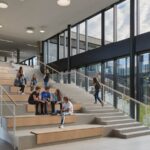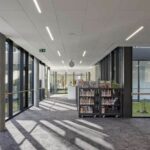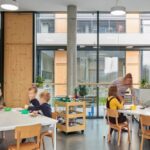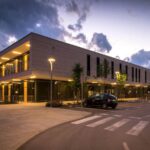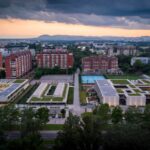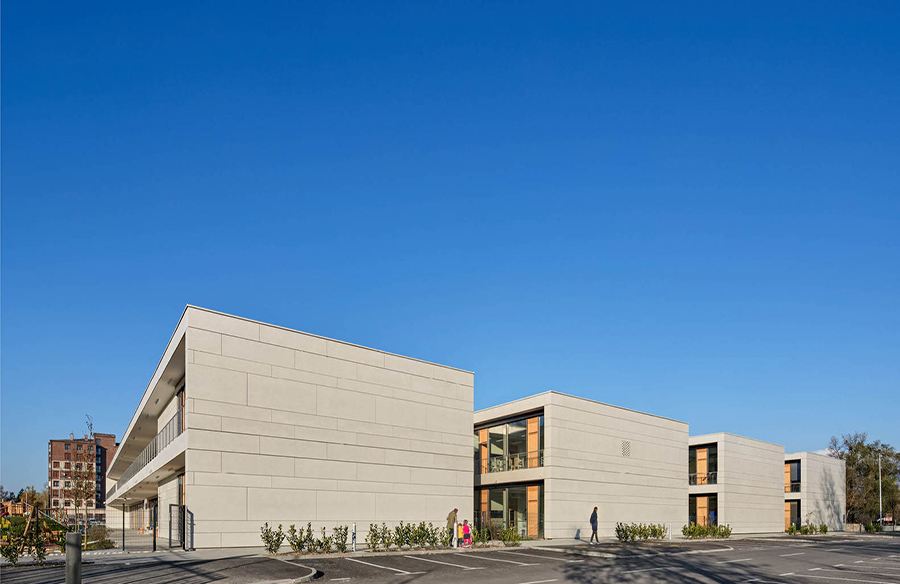
The master plan for the Educational Complex Središće in Zagreb, Croatia, was realized through a collaboration between Flansburgh Architects and SANGRAD+AVP architects. Completed in 2021, the project was led by lead architects Vedran Pedisic, Erick Velasco Farrera, David A. Croteau, and Jenni Katajamäki.
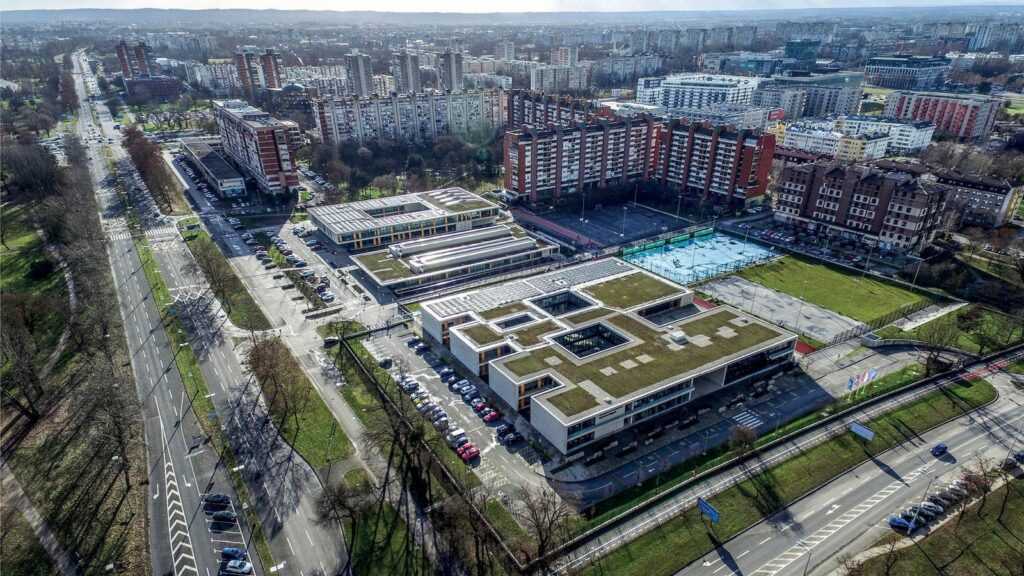
Layout and Structure
Spanning an area of 15,856 square meters, the complex consists of orthogonal volumes positioned along the eastern edge of the plot. Maintaining a consistent perimeter and height relationship, the American school occupies the northeast corner, the Croatian elementary school is situated in the southeast, and a low-lying kindergarten structure is centrally located.
Design Philosophy
At the core of the architectural design is a dialogue between form and structure, creating spaces around inner courtyards that evoke feelings of intimacy and security. Emphasizing sustainability, the design incorporates nearly-zero energy consumption principles, with careful orientation to optimize natural lighting through glazed facades and solid wall surfaces.
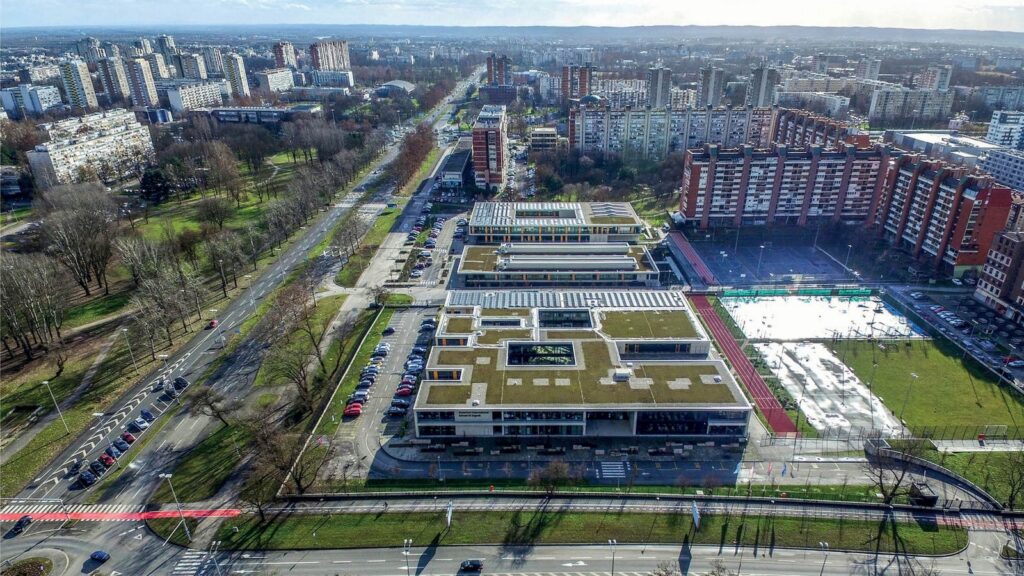
Innovative Spaces
Diverging from conventional educational layouts, the American school features transparent classrooms seamlessly integrated with surrounding areas through a network of niches adjacent to the atrium. This design fosters fluidity and connectivity, enhancing the learning environment.
Kindergarten Concept
Central to the design of the kindergarten is an elongated central courtyard, fostering continuous visual connections between the nursery and kindergarten units. The primary school is organized in circular groups, facilitating easy access to the inner courtyard and encouraging interaction among students.
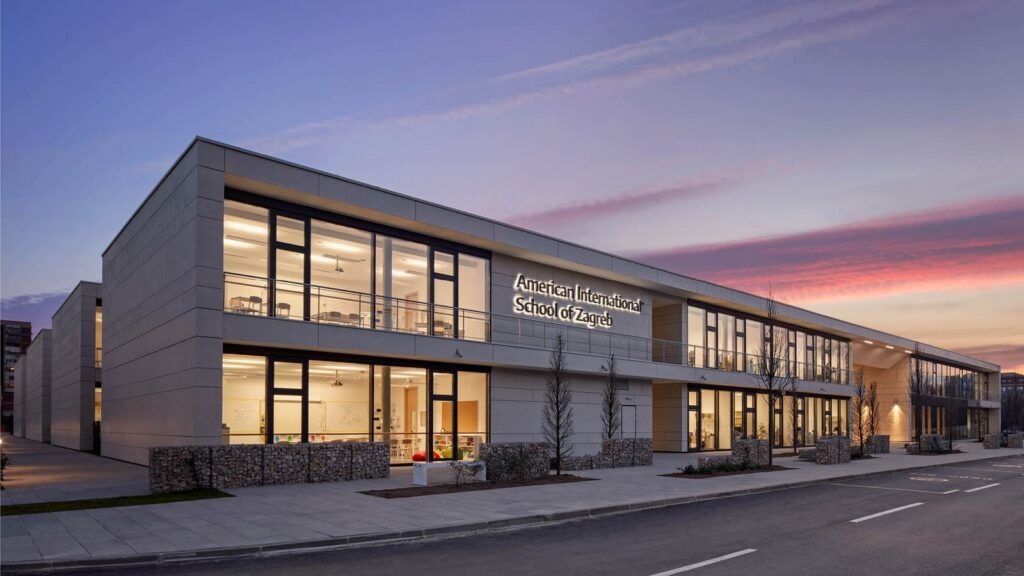
Conclusion
The Educational Complex Središće represents a modern paradigm in educational architecture, prioritizing functionality, sustainability, and innovative spatial design. By creating dynamic learning environments that promote collaboration and engagement, this project sets a new standard for educational facilities in Zagreb and beyond.


