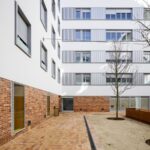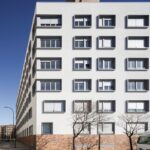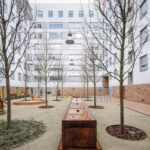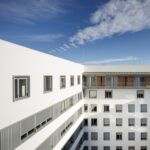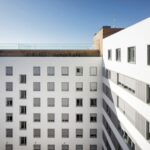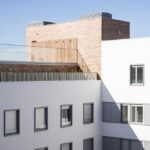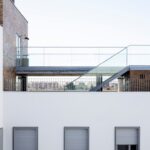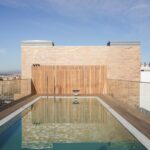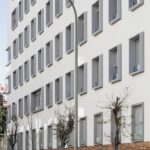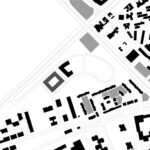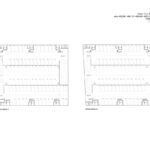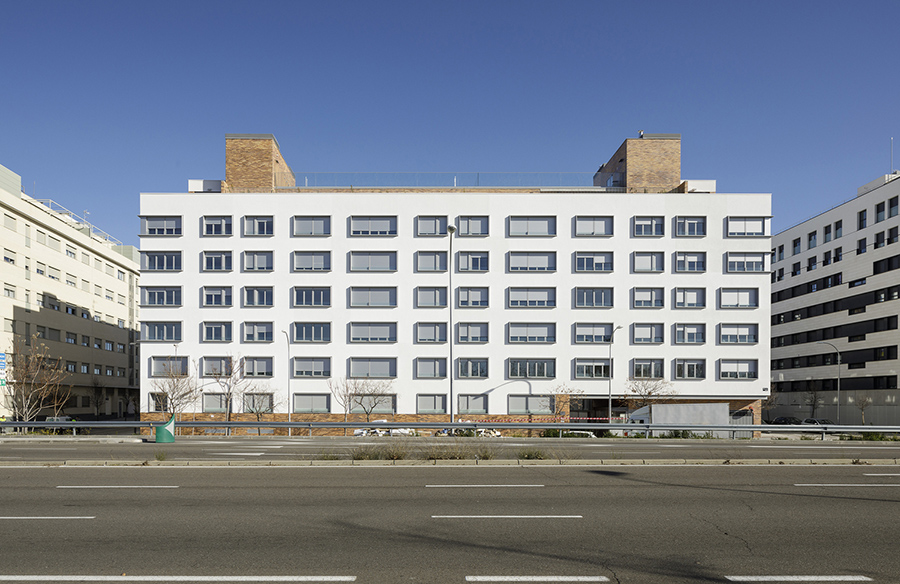
Conceived by Burgos & Garrido arquitectos in 2019, the residential complex in Madrid epitomizes a harmonious blend of economy, efficiency, and aesthetic appeal. Lead architects Francisco Burgos and Ginés Garrido spearheaded this architectural marvel, leveraging innovative tools from manufacturers like AutoDesk, Adobe, and Microsoft Office.
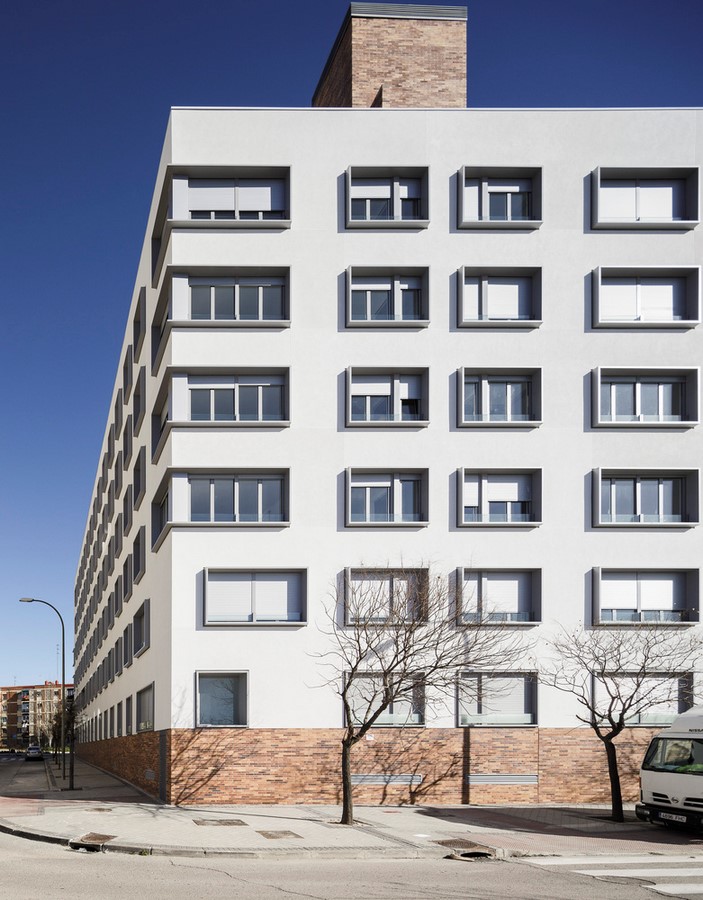
Precision in Design and Spatial Organization
At the core of the architectural endeavor lies a meticulous approach to spatial organization. Each component of the housing puzzle is meticulously crafted, ensuring optimal living spaces. The block, housing a hundred dwellings across six vertical cores, strikes a delicate balance between buildable and functional surfaces while prioritizing double orientation and cross ventilation.
Fusion of Rationality and Aesthetic Appeal
Beyond its functional prowess, the project radiates aesthetic charm and environmental consciousness. Unlike conventional blocks, the courtyard is transformed into a verdant oasis, offering visual allure and climatic comfort. Additionally, a rooftop platform provides panoramic vistas of the surrounding landscape. The ordered and expressive facades further enhance the building’s visual appeal, underscored by its BREEAM certification for sustainable construction practices.
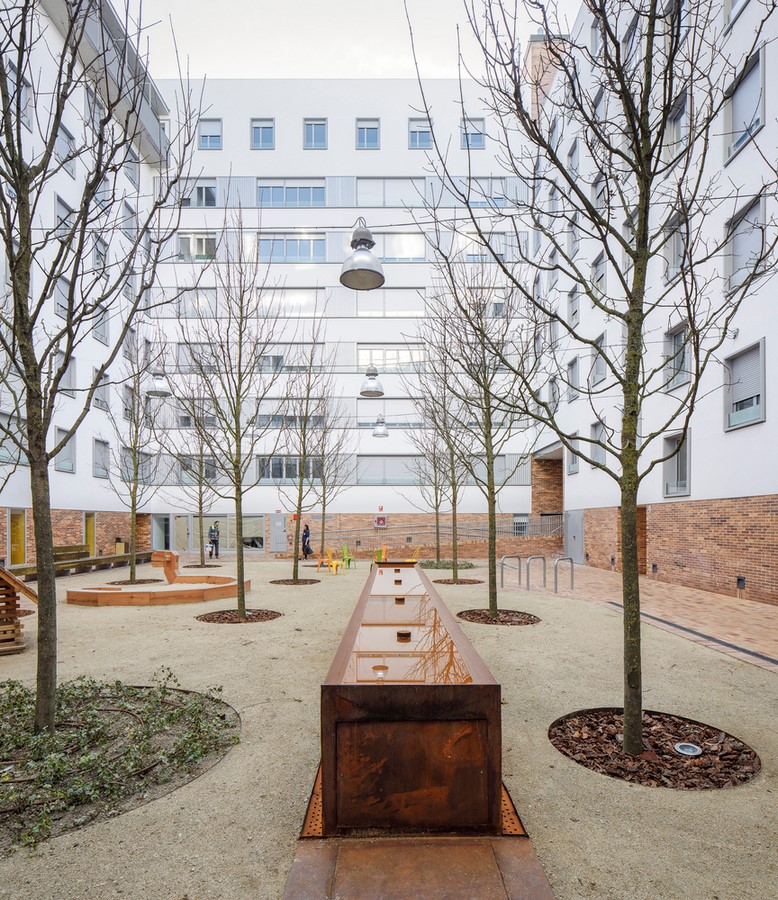
Program Organization and Spatial Elegance
The geometric precision of the floor plan ensures optimal surface standards and versatile furnishing possibilities in every corner of the house. Each bedroom accommodates a double bed, complemented by two complete bathrooms and generously sized living areas. The architectural ingenuity extends to the garage design, guaranteeing optimal utilization without compromising structural integrity.
Innovative Building Solutions
From bottom to top, the compact volume of the building integrates innovative solutions to enhance performance. Half-level garage floors allow ample space for landscaping, while depressed access floors create a seamless transition between street level and interior spaces. The unique ring organization of the homes ensures privacy and optimal views, with rooftop amenities adding an extra layer of luxury and comfort.
In essence, the master plan for the residential complex in Madrid exemplifies a visionary approach to urban living, where efficiency, aesthetics, and sustainability converge to create a vibrant community hub.


