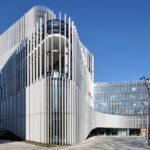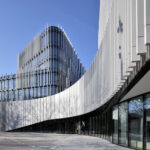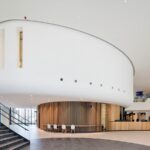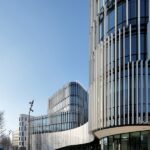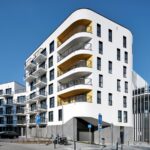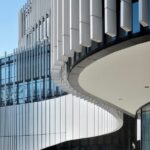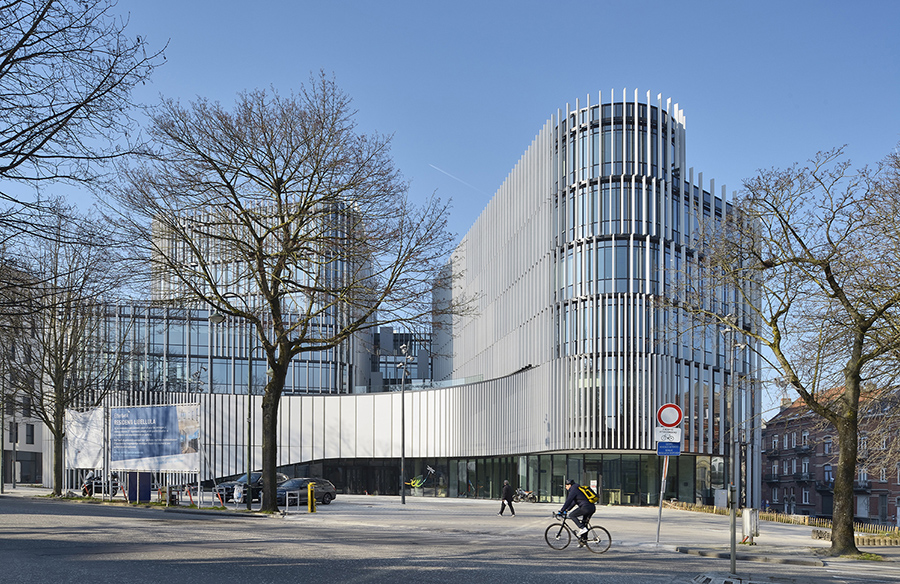
The Etterbeek City Hall project in Brussels, Belgium, undertaken by BAEB and Bureau Jaspers & Eyers Architects, aimed to revitalize the administration of Etterbeek by consolidating various functions into one unified building. This endeavor encompassed housing the city administration, a public social action center, and a local police station within a single structure, fostering improved communication and connectivity among existing neighborhoods.
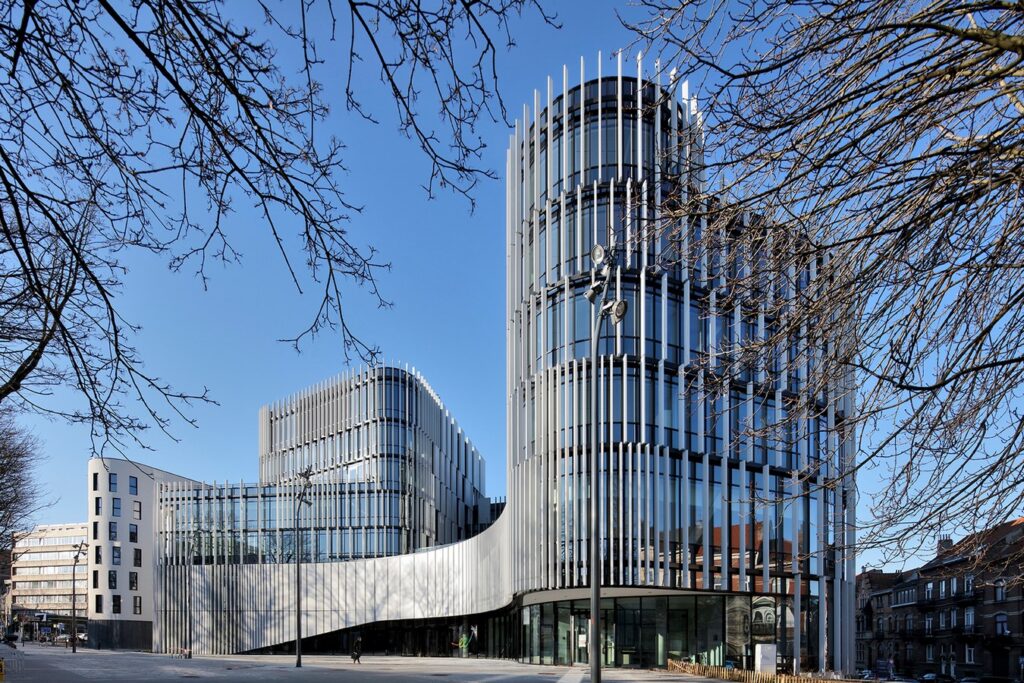
Architectural Innovation
One of the distinctive features of the project was the utilization of organic shapes to enhance interaction and flow within public spaces. The design seamlessly integrated plazas, paths, and courtyards, facilitating movement and engagement while fostering a sense of community.
Overcoming Technical Challenges
The project encountered several technical challenges, notably in the construction of the cantilevered reception hall on the north wing. To minimize the visual impact of columns, an intricate steel truss system was employed to suspend the wing, showcasing innovative engineering solutions. Additionally, the design of the facing system necessitated specialized load-bearing steel curtain walls to support concrete sunshades, ensuring structural integrity and aesthetic appeal.
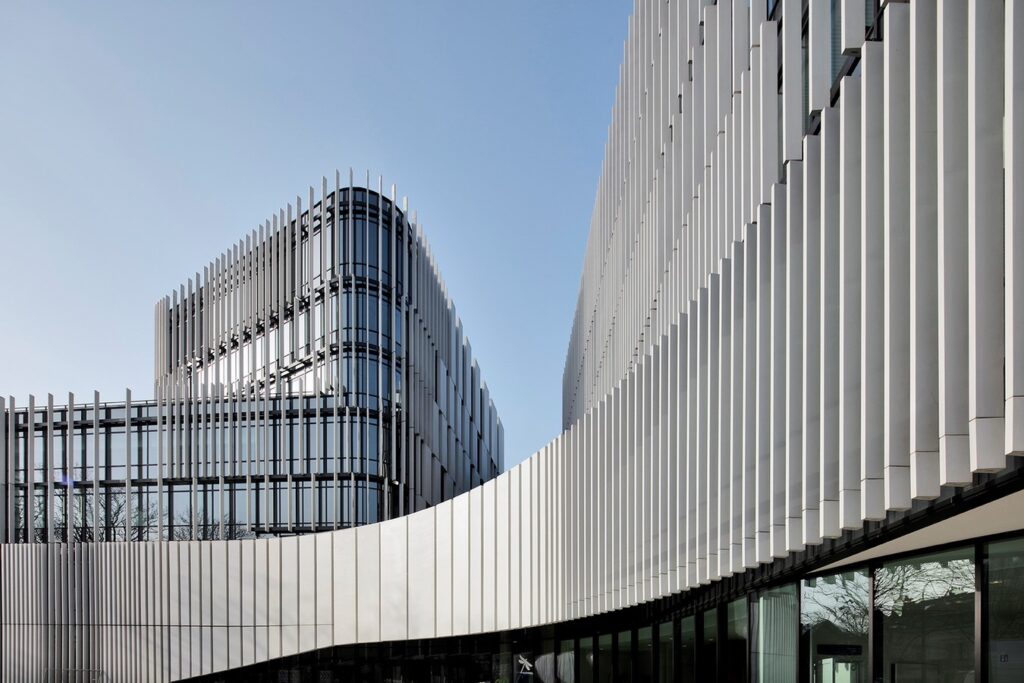
Structural Composition
The architectural composition comprised prefabricated and in-situ concrete elements, complemented by steel girders and trusses in critical areas. The facing system incorporated a steel curtain wall adorned with fiber concrete sunshades, striking a balance between durability and design. Internal divisions featured glass partitions, light gypsum board structures, and concrete blocks, reflecting a blend of functionality and aesthetic elegance.
Functional Integration
The administrative building seamlessly integrated the City Hall of Etterbeek, the Public Social Action Center, and a local police station, encircling a central public plaza. A distinctive curved cantilever and double-level lobby served as focal points, facilitating easy navigation and access to various services. The design emphasized modularity, enabling future adaptations to evolving user needs.
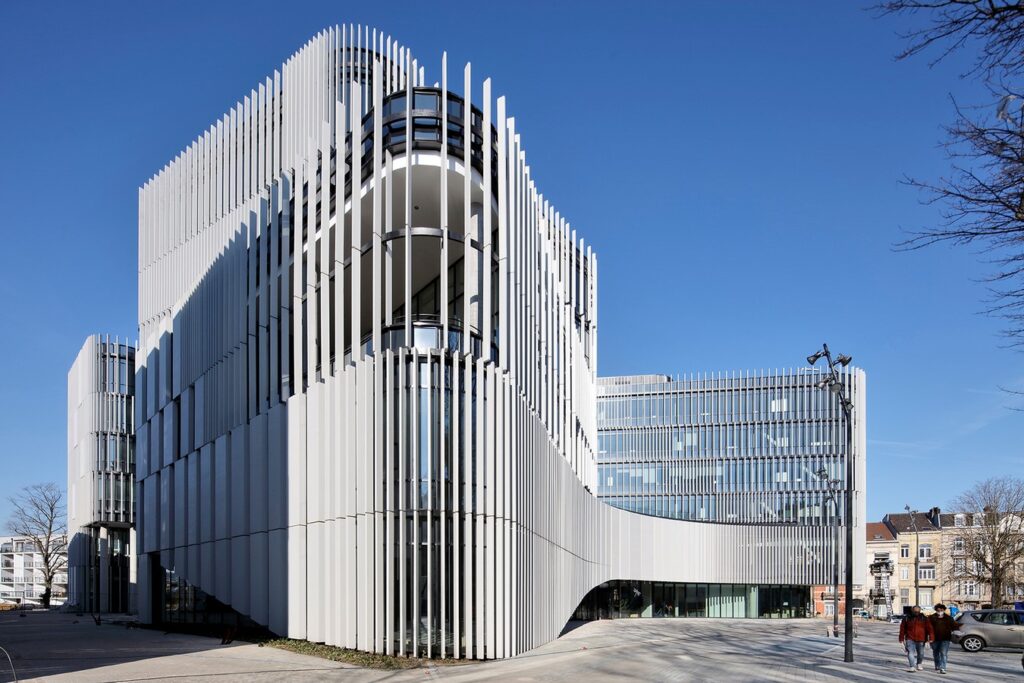
Sustainable Housing
In addition to administrative functions, the project encompassed a subsidized housing block owned by the city of Etterbeek. Comprising predominantly 2- and 3-bedroom flats, the apartments were designed to optimize natural light and ventilation, meeting stringent passive energy standards while providing residents with comfortable and sustainable living spaces.
The Etterbeek City Hall project exemplifies a harmonious integration of architectural innovation, technical expertise, and sustainable design principles, revitalizing urban spaces while meeting the diverse needs of the community.




