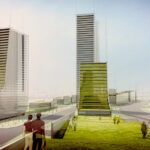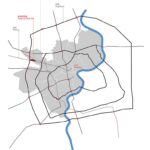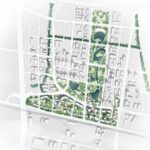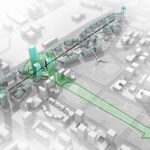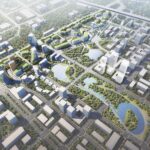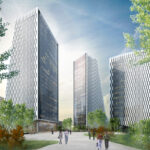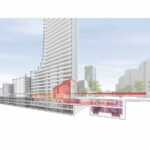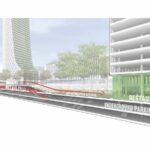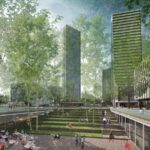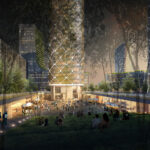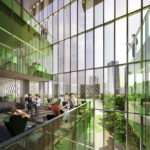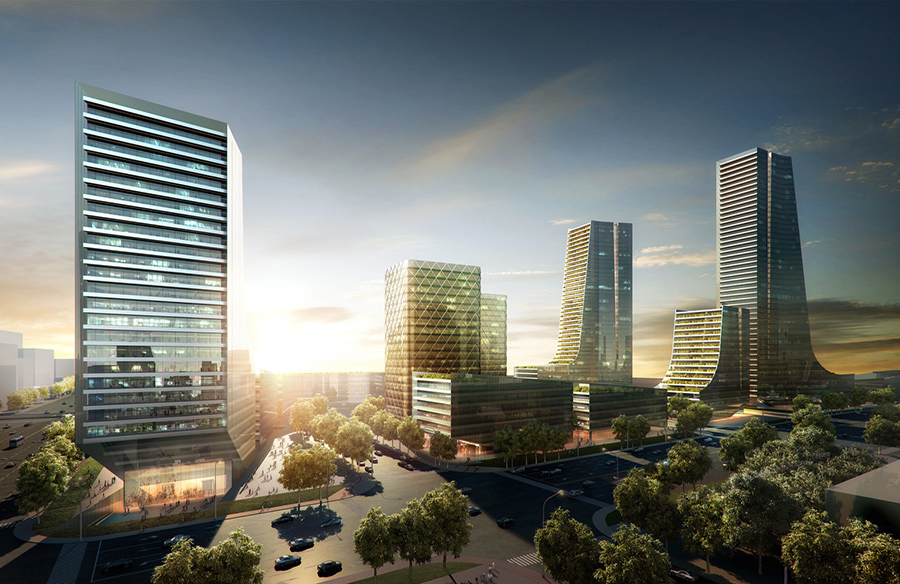
Ennead Architects has unveiled plans for Taopu Sci-Tech City, a new research and development community in Shanghai. Positioned on the western periphery of the city, within a new district centered around one of Shanghai’s largest future public parks, Taopu Sci-Tech City is envisioned as a dynamic and well-integrated research hub that embraces its surroundings through a layered pedestrian network.

Design Philosophy
Peter Schubert, a partner at Ennead International, articulated the design vision, emphasizing the aspiration to create a vibrant civic district rather than just individual structures. The aim is to foster a sense of connectivity and cohesion throughout the R&D campus.
Spatial Organization
The design revolves around a series of linear building edges encircling five primary public park nodes. These nodes not only establish distinct spatial identities but also contribute to the overall unity of the campus. Despite the project’s relatively low Floor Area Ratio (FAR), this approach maximizes the potential of the site.
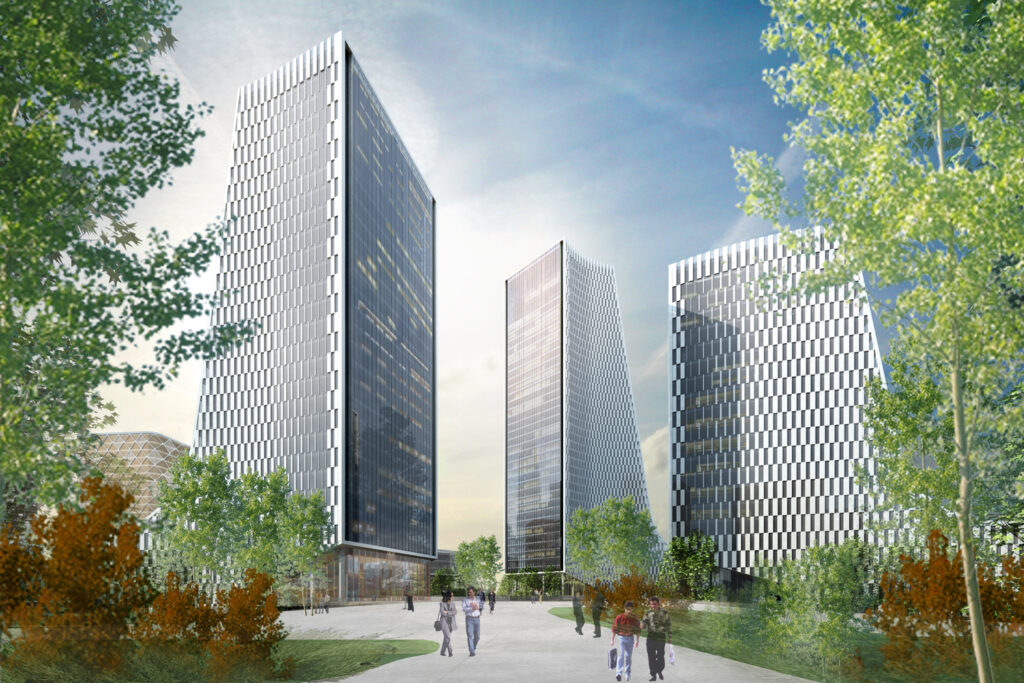
Multilayered Pedestrian Network
A key feature of the design is the implementation of a multi-level pedestrian network. By integrating lower ground, street-level, and upper ground spaces, the architecture creates a seamless experience that activates interactions between retail areas, parks, and streetscapes. This approach enhances accessibility and fosters vibrant urban life.
Sustainable Landscaping
Sustainable landscape systems play a pivotal role in harmonizing the architectural and urban-scale elements with the natural environment. Green roofs, planted terraces, and extensive ground-level greenery mitigate storm-water runoff, promoting environmental stewardship. Additionally, a network of interconnected ponds and canals not only aids in storm-water management but also enhances visual aesthetics and provides recreational amenities. The integrated pedestrian pathways and landscape corridors prioritize walkability, connecting seamlessly with public transportation networks and reducing reliance on individual vehicles.
Ennead’s design for Taopu Sci-Tech City exemplifies a forward-thinking approach to urban development, blending innovation, sustainability, and community engagement to create a thriving research ecosystem that resonates with its context in Shanghai’s dynamic landscape.


