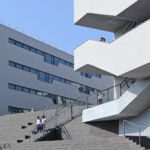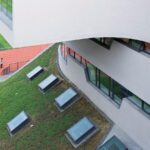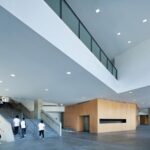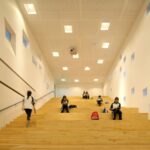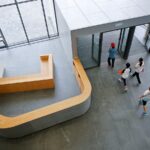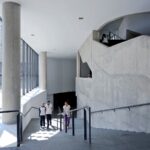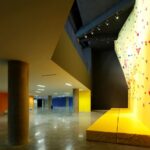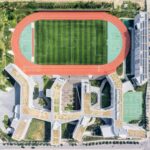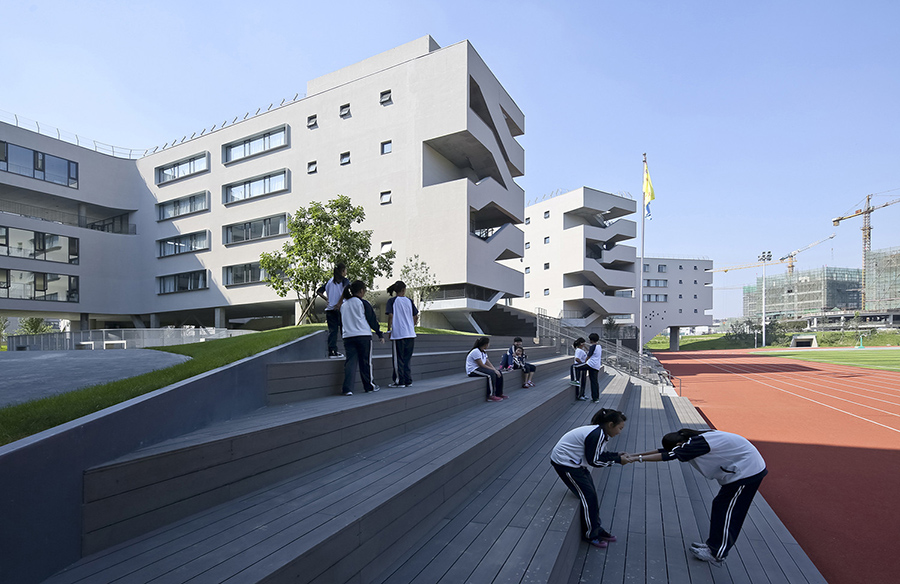
The Beijing No.4 High School Fangshan Campus, designed by OPEN Architecture, serves as a pivotal component in the development of a new town outside Beijing’s southwest fifth ring road. Spanning 4.5 hectares, this branch campus of the renowned Beijing No.4 High School is strategically positioned to foster a healthier and self-sustainable urban environment, steering clear of the pitfalls of monotonous suburban development.

Innovative Spatial Design
The design ethos of the campus revolves around the creation of open spaces immersed in nature, addressing the pressing need for such environments among urban Chinese students. To optimize space utilization on the constrained site, a vertical approach was adopted, delineating programs into upper and lower levels and interspersing gardens in between. This stratagem not only maximizes green areas but also symbolizes the interplay between formal and informal educational settings.
Spatial Complexity and Diversity
The campus’s lower portion accommodates expansive public facilities such as the canteen, auditorium, gymnasium, and swimming pool. These spaces, characterized by varying heights, manifest as undulating mounds, seamlessly blending with the upper building. In contrast, the upper building comprises classrooms, labs, dormitories, and administration offices. Its rhizome-shaped form fosters connectivity and flexibility, with a circulation spine akin to a river, facilitating social interactions and small group activities.

Sustainable Design Approach
The project sets out to achieve triple-green-star accreditation, surpassing LEED Gold standards. Passive solar strategies, including optimized building geometry and window design, enhance natural ventilation and daylighting while minimizing heat gain. Permeable ground surfaces and expansive green roofs mitigate surface run-off, with underground water retention basins harnessing rainwater for irrigation. A geothermal ground-source heat pump ensures energy efficiency, while natural and durable materials like bamboo plywood and stone promote sustainability.
Philosophical Underpinnings
Rooted in an ancient Confucian adage, the campus embodies the harmonious coexistence of etiquette, knowledge, and nature. Amidst contemporary challenges of societal and environmental harmony, the project serves as a beacon, offering a holistic educational environment that fosters individual growth, societal integration, and ecological stewardship.
The Beijing No.4 High School Fangshan Campus stands as a testament to architectural innovation and educational philosophy, epitomizing a holistic approach to urban development and sustainability in China’s evolving landscape.


