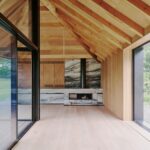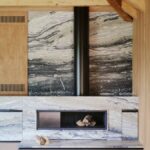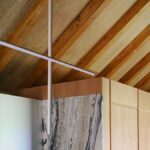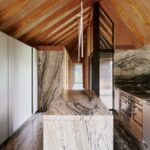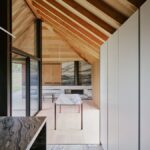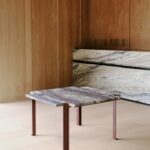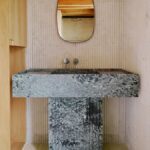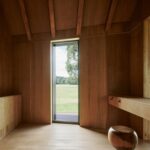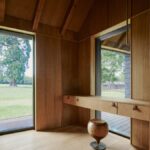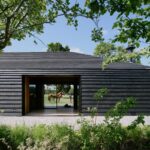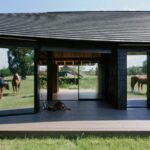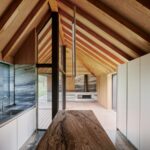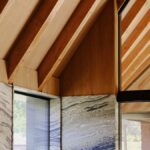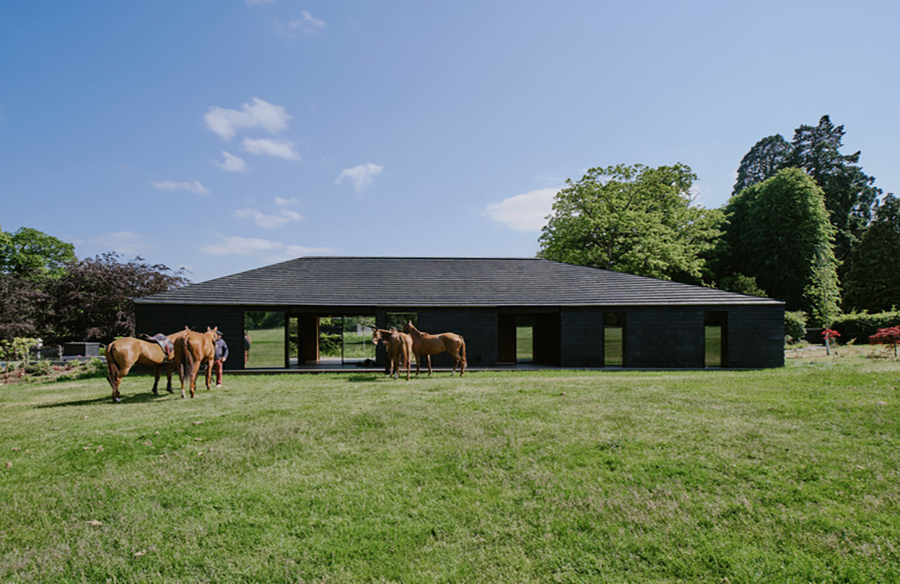
In 2019, the esteemed London-Paris-based architectural firm DROO – Da Costa Mahindroo Architects embarked on a transformative journey, commissioned by the private owners of the Arc Polo Farm in Surrey, UK. The task at hand was nothing short of ambitious: to envision, construct, and rejuvenate the clubhouse, existing structures, and surrounding landscape into a seamless continuum, aptly described as a ‘string of pearls’. Formerly owned by a horse trainer and adorned with stables, the property underwent a metamorphosis under the discerning eyes of its new proprietors.
Vision and Scope
At the heart of the project lay a dual objective: to enhance the operational efficiency of the equestrian farm while fostering a harmonious relationship with the natural environment. The architects were tasked with crafting a clubhouse facility and complementary landscaped areas, catering to both sporting events and social gatherings integral to the farm’s ethos. Anchored by majestic oak trees, the masterplan unfolded, tracing an arc from the stables and cottages to the clubhouse and outdoor amenities, culminating in a picturesque vista.

Sustainable Innovation: Water Harvesting and Design Ingenuity
Central to the project’s ethos was a commitment to sustainability, epitomized by innovative water harvesting techniques integrated seamlessly into the clubhouse design. Rainwater collection, filtration, and irrigation systems formed a cyclical nexus, replenishing the farm’s vital water sources amidst an increasingly arid climate. The clubhouse’s distinctive curved roofscape and external envelope served not only as architectural flourishes but as functional conduits for channeling precious rainwater.
Crafting a Timber Tapestry: Design Aesthetics and Materiality
The clubhouse emerged as a testament to craftsmanship and material innovation, embracing timber construction in its myriad forms. From the parametrically defined spruce glulam frame to the traditional Shou Sugi Japanese charred wood shingles adorning its façade, each element spoke to a meticulous blend of tradition and contemporary design sensibilities. Inside, the interplay of steel, natural stone, and warm oak detailing created a sensory tapestry, framing vistas of the surrounding landscape within a harmonious architectural embrace.
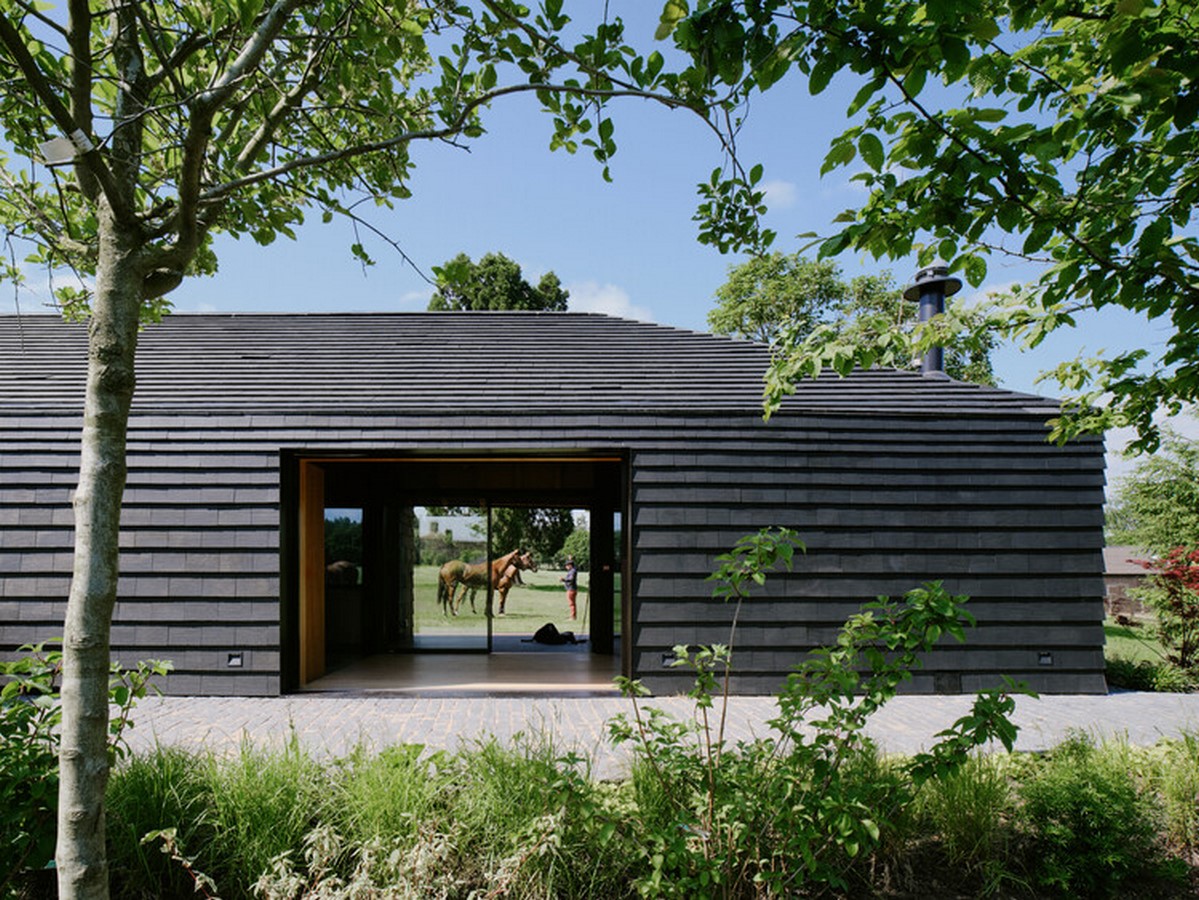
Holistic Landscape Integration
DROO’s vision extended beyond the built environment, encompassing a holistic approach to landscape design aimed at preserving native flora and fauna while fostering biodiversity. From misty mornings teeming with wildlife to the thermal refurbishment of existing structures, every aspect of the farm was thoughtfully considered, underscoring a commitment to environmental stewardship and sustainable land management.
Conclusion
The Arc Polo Farm Clubhouse stands as a testament to the transformative potential of architecture when coupled with visionary design and environmental consciousness. In reimagining the traditional clubhouse archetype, DROO Architects have not only elevated the equestrian hospitality experience but have also set a new standard for sustainable design practices. As visitors traverse its welcoming spaces and gaze upon the sweeping vistas of the polo fields, they are immersed in a narrative of innovation, craftsmanship, and reverence for the natural world—a fitting tribute to the timeless allure of equestrian pursuits amidst the bucolic beauty of Surrey’s countryside.


