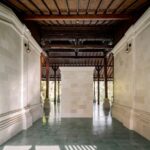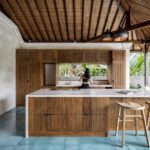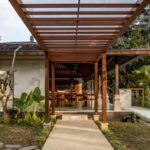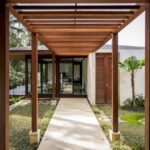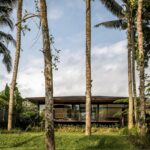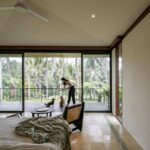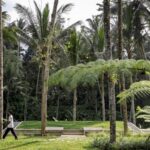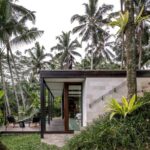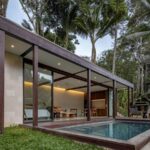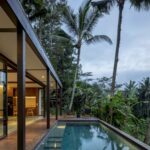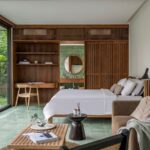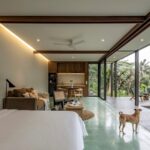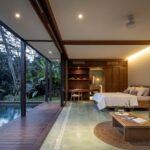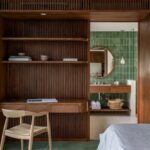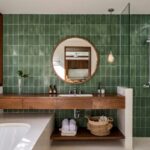
Site Inspiration
Nestled in the serene surroundings of Payangan, Indonesia, the Le Kawan House by W+M Design Studio draws inspiration from the lush forest backdrop and the traditional Javanese house, or ‘Joglo,’ that once graced the property. With evolving needs prompting the construction of additional living spaces, the challenge was to seamlessly integrate modern structures while honoring the essence of the traditional abode.
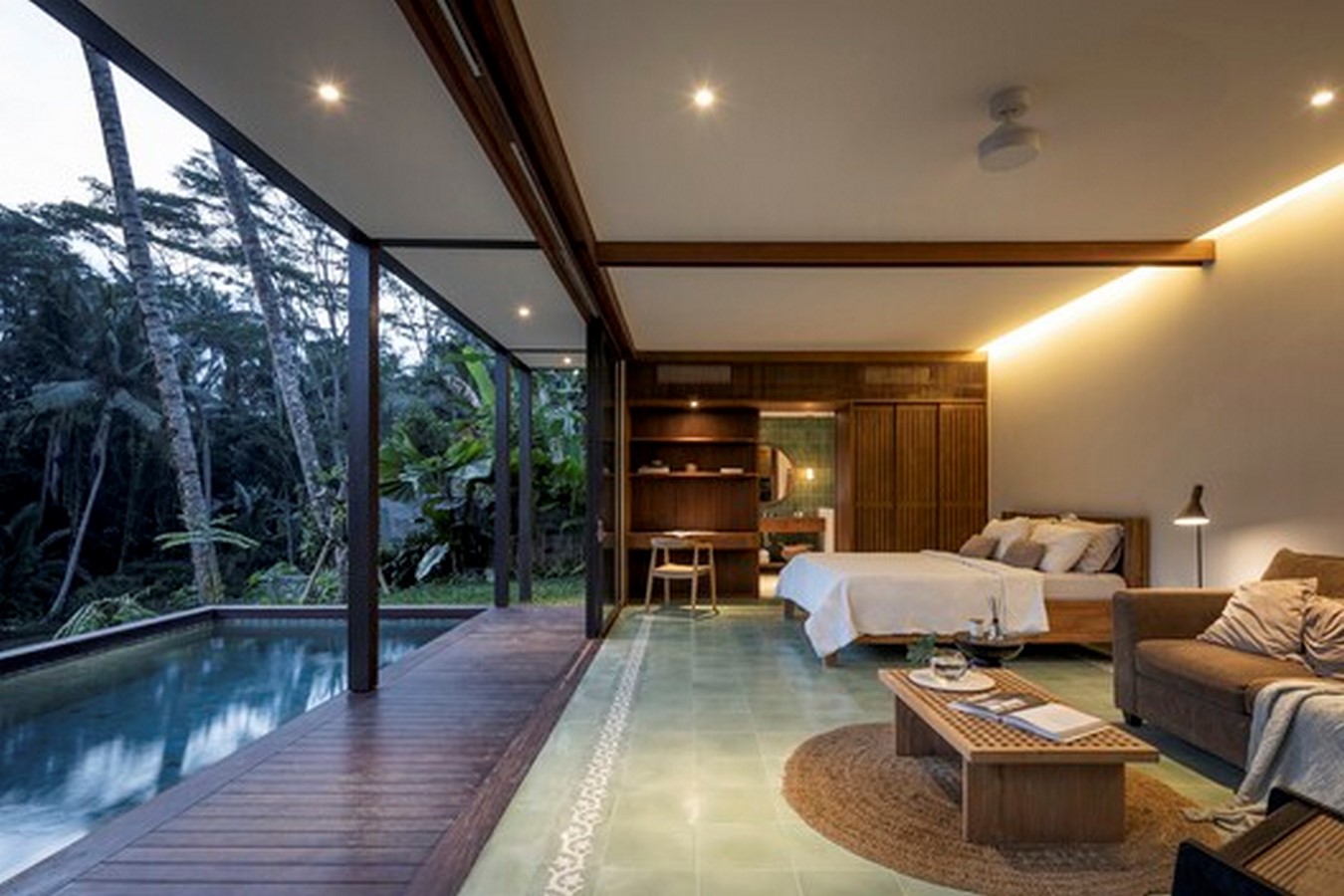
Architectural Language
The Joglo’s architectural identity, characterized by slender wooden columns defining open living areas and sturdy stone walls enclosing private spaces, served as a guiding principle. Leveraging existing materials such as wood, sandstone, terrazzo, and colored cement tiles, the design team crafted a cohesive palette that formed the foundation for the new buildings, adding contemporary twists to enhance complexity.
New Building Components
Comprising a Pavilion, Bungalow, and Staff Quarter, the new structures were meticulously planned to complement the existing Joglo. The Pavilion, an extension of the Joglo, seamlessly integrates indoor and outdoor living, echoing its horizontal proportions and rhythmic columns while offering a contemporary touch with a cantilevered terrace.
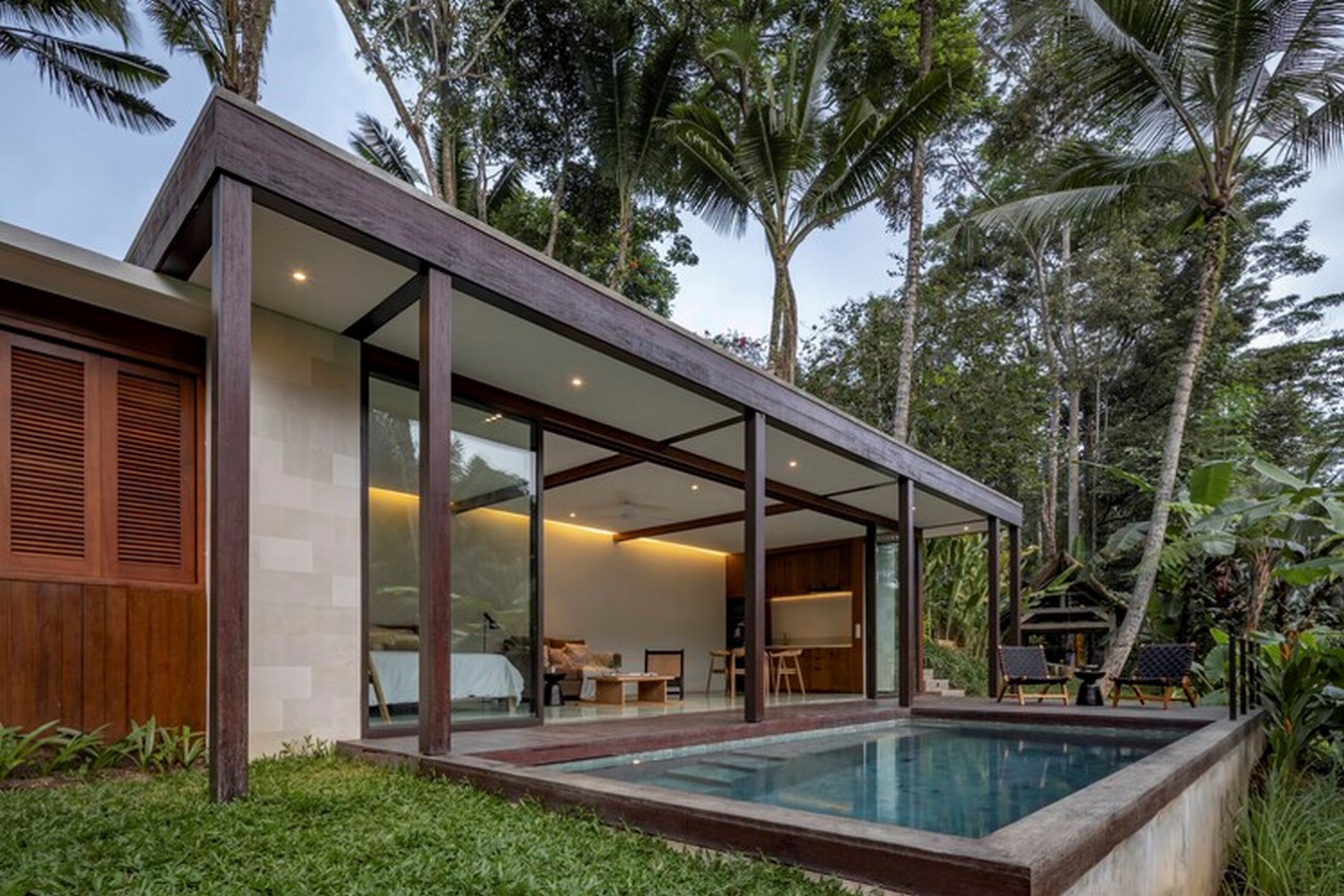
Private Retreat: The Bungalow
Positioned to maximize privacy and scenic vistas, the Bungalow sits at the edge of the sloped landscape. Designed to merge with the natural surroundings, it features a sunken layout that affords unobstructed views from the Pavilion. Topped with a roof garden, the Bungalow seamlessly merges with the landscape, blurring the boundaries between indoor and outdoor spaces.
Harmonious Details
In the bathrooms, echoes of the Joglo’s heritage resonate through vibrant-colored cement tiles adorning the walls, complemented by muted terrazzo flooring. Wooden louvers, affectionately termed ‘keepsakes,’ adorn the windows, facilitating airflow while preserving privacy, thus maintaining a delicate balance between tradition and modernity.
By delicately balancing tradition with innovation, the Le Kawan House in Payangan stands as a testament to architectural harmony, seamlessly blending heritage elements with contemporary design principles.


