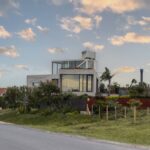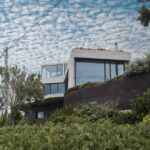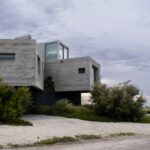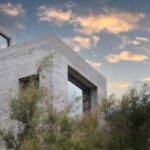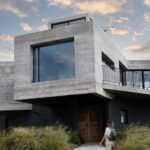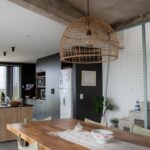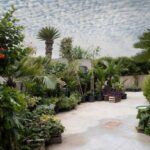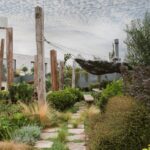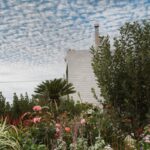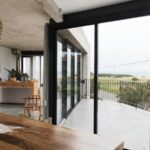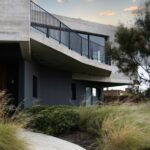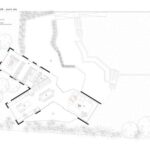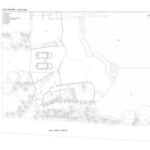
Introduction
Lépore & Salvini – Arquitectura & Atelier’s Mirador House, completed in 2020, stands as a tribute to the breathtaking vistas of Mar del Plata, Argentina. Designed for a renowned landscaper and his spouse, this family residence is a harmonious blend of architectural innovation and natural splendor.
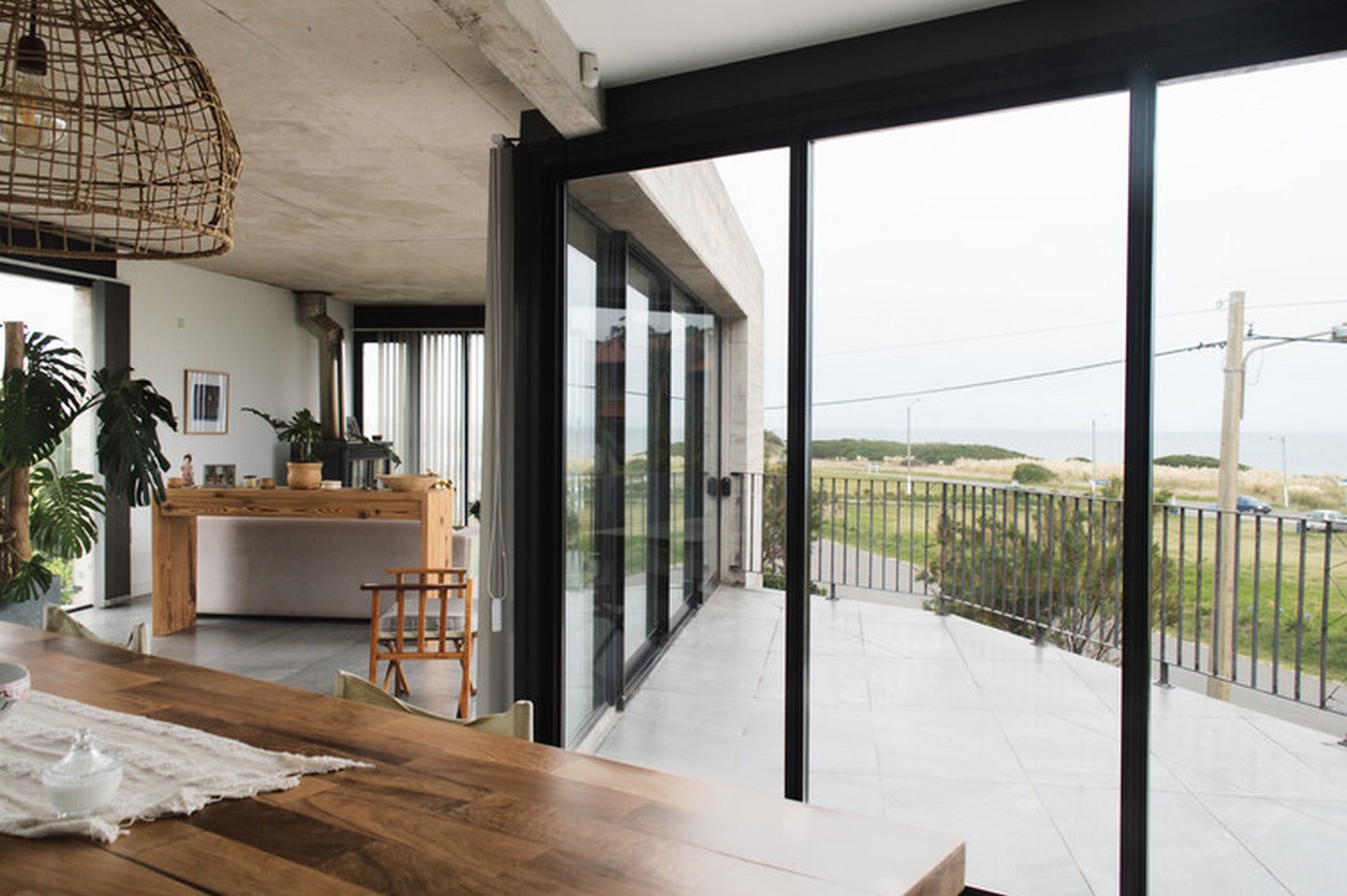
Location and Inspiration
Nestled in the San Carlos neighborhood atop the highest blocks in the south of Mar del Plata, Mirador House draws inspiration from its panoramic surroundings. With sweeping views of the Atlantic Ocean and the majestic ‘La Restinga’ mountain chain, the design captures the essence of coastal living.
Framing the View
The architectural concept revolves around framing the unparalleled views into two distinct ‘photographs’. The upper floor, shaped like a ‘Greek Y’, strategically positions common spaces such as the kitchen, dining, living room, and master bedroom to maximize the vista. Meanwhile, the ground floor houses ancillary rooms like the garage, laundry, and guest bedroom, discreetly nestled amidst lush vegetation.
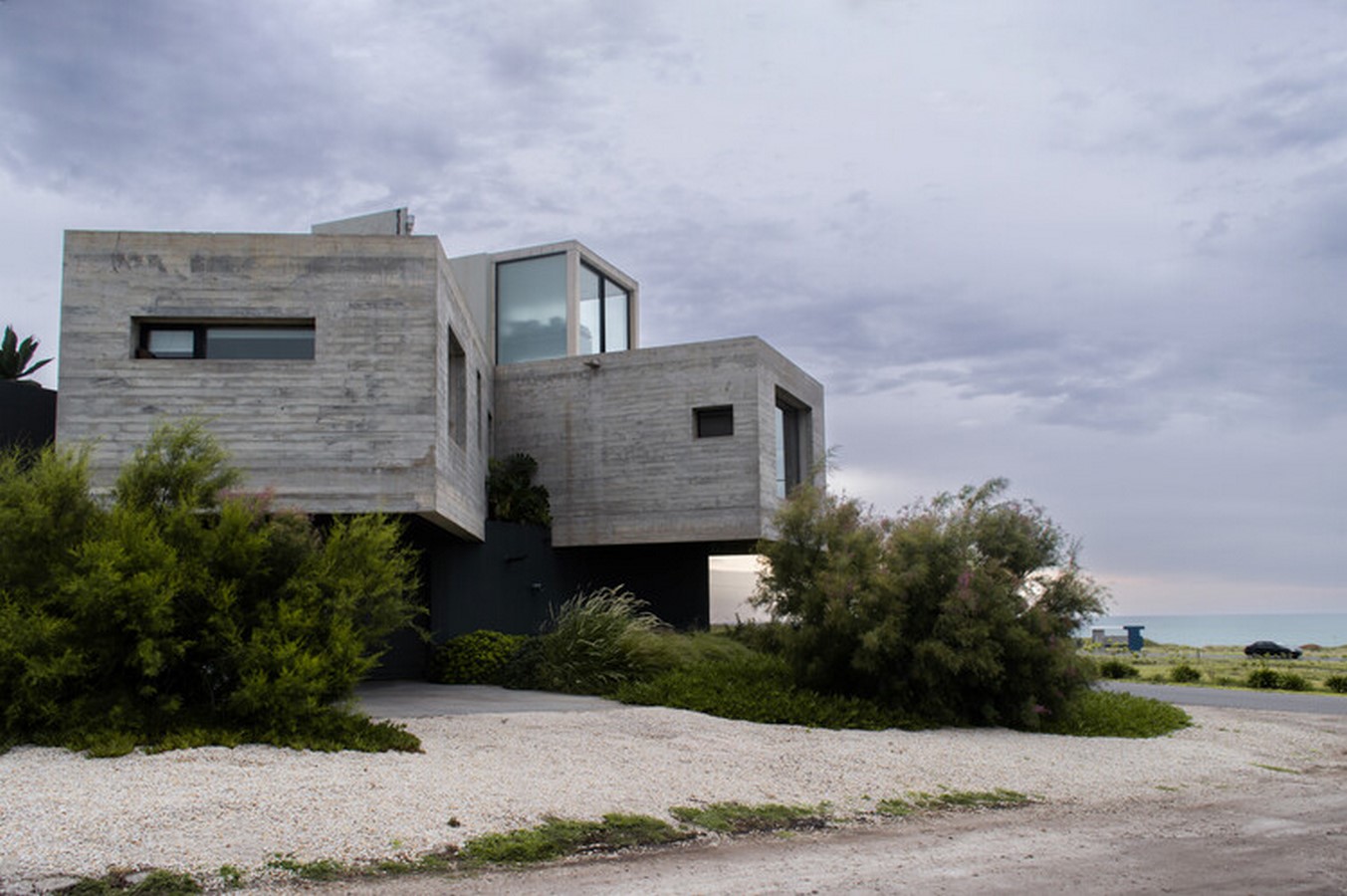
Morphological Solutions
Beyond aesthetics, the morphological arrangement serves practical purposes. The design shields the terraced gardens from harsh winds while harnessing sunlight for optimal plant growth. This thoughtful approach ensures the garden’s evolution and harmonizes with the natural landscape.
Integration with Nature
Mirador House seamlessly integrates with its surroundings through a garden adorned with native plant species. Rooted in the earth and embraced by the coastal cliffs, the house becomes a part of the natural urban fabric, celebrating the geological and botanical heritage of the region.
Conclusion
Mirador House is not merely a dwelling; it’s a testament to the symbiotic relationship between architecture, landscape, and geology. By capturing the essence of Mar del Plata’s coastal charm and framing it within its walls, this architectural masterpiece invites residents to immerse themselves in the beauty of their surroundings while honoring the rich natural heritage of the region.


